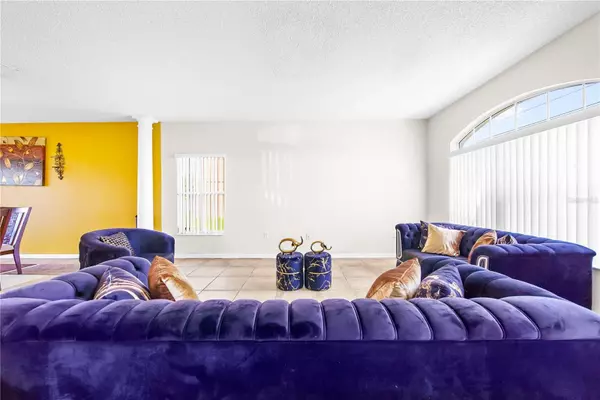
UPDATED:
12/23/2024 09:22 AM
Key Details
Property Type Single Family Home
Sub Type Single Family Residence
Listing Status Active
Purchase Type For Sale
Square Footage 2,806 sqft
Price per Sqft $122
Subdivision Poinciana Neighborhood 6 Village 7
MLS Listing ID O6220691
Bedrooms 4
Full Baths 2
Half Baths 1
HOA Fees $300/ann
HOA Y/N Yes
Originating Board Stellar MLS
Year Built 2006
Annual Tax Amount $1,206
Lot Size 8,712 Sqft
Acres 0.2
Property Description
This home is ideally situated just minutes from the vibrant Poinciana Community Park, offering a plethora of amenities such as pools, a playground, a state-of-the-art fitness center, and courts for basketball and tennis. High-speed internet and cable services further enhance this residence's appeal.
Enjoy easy access to highways 17, 27, and I-4, as well as nearby shopping, dining, and top-rated schools in the Polk County School district. Don't miss out—schedule your tour today and make this dream home yours!
Location
State FL
County Polk
Community Poinciana Neighborhood 6 Village 7
Interior
Interior Features Ceiling Fans(s), PrimaryBedroom Upstairs
Heating Central
Cooling Central Air
Flooring Carpet, Luxury Vinyl, Tile
Fireplace false
Appliance Cooktop, Dryer, Electric Water Heater, Microwave, Washer
Laundry Inside
Exterior
Exterior Feature Private Mailbox, Rain Gutters
Garage Spaces 2.0
Utilities Available Electricity Connected, Public
Roof Type Shingle
Attached Garage true
Garage true
Private Pool No
Building
Entry Level Two
Foundation Slab
Lot Size Range 0 to less than 1/4
Sewer Public Sewer
Water Public
Structure Type Block,Stucco,Wood Frame
New Construction false
Schools
Elementary Schools Sandhill Elem
Middle Schools Lake Marion Creek Middle
High Schools Haines City Senior High
Others
Pets Allowed Yes
HOA Fee Include Cable TV,Internet
Senior Community No
Ownership Fee Simple
Monthly Total Fees $25
Acceptable Financing Cash, Conventional, FHA, VA Loan
Membership Fee Required Required
Listing Terms Cash, Conventional, FHA, VA Loan
Special Listing Condition None

GET MORE INFORMATION





