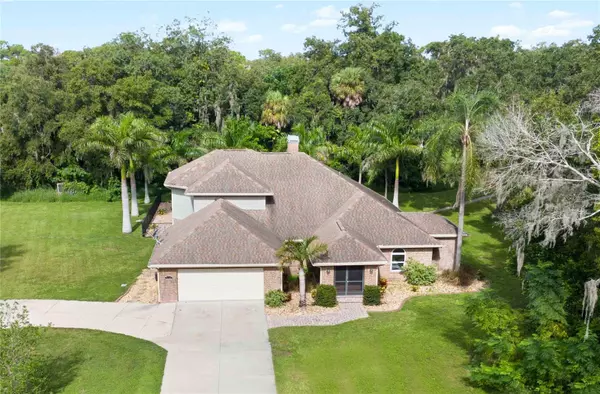UPDATED:
12/21/2024 09:22 PM
Key Details
Property Type Single Family Home
Sub Type Single Family Residence
Listing Status Pending
Purchase Type For Sale
Square Footage 2,717 sqft
Price per Sqft $322
MLS Listing ID A4623346
Bedrooms 3
Full Baths 2
Construction Status Appraisal,Financing,Inspections
HOA Y/N No
Originating Board Stellar MLS
Year Built 1992
Annual Tax Amount $3,741
Lot Size 1.960 Acres
Acres 1.96
Property Description
At the heart of this exclusive property is a stunning 3-bedroom, 2-bath, 2 car garage custom-built home, spanning 2,717 sq ft under air, with a spectacular pool and spa. Unique architectural details abound, highlighted by a captivating custom stone, double-sided fireplace that enhances the warmth and charm of both the dining room and the sunken living room. The open floor plan invites endless possibilities, and with no development restrictions, you can further personalize your estate with an additional outbuilding or garage—perfect for a workshop, studio, or extra storage space. There is also an extra covered metal canopy on the property for extra storage.
Inside, luxury meets comfort. The beautifully renovated kitchen boasts custom wood cabinetry, top-of-the-line stainless steel appliances, and elegant granite countertops, plenty of cabinet and counter space, making it ideal for both everyday living and entertaining. On the first floor, two guest bedrooms delivers privacy and relaxation plus a guest bathroom with walk-in shower and dual sinks. The second floor is entirely devoted to the owner's suite—a true sanctuary. You'll love this spacious retreat featuring a cozy custom fireplace, carpeted flooring, window seating, lots of light, ceiling fan and a custom closet designed for both style and function. The luxurious spa-like en-suite bathroom has a relaxing garden tub, dual sinks and a large walk in shower with double shower heads.
Outside, your private oasis awaits. A heated pool and spa transform the backyard into a resort-style paradise, perfect for unwinding or hosting guests. Whether you seek tranquility or adventure, this secluded escape offers it all, with quick access to I-75 and I-275, nearby shopping, dining. Easy access to St. Petersburg, Tampa, Bradenton and Sarasota.
This is more than a home—it's a lifestyle. Experience luxury, privacy, and the freedom to create the ultimate retreat in this extraordinary property.
Location
State FL
County Manatee
Community Not Applicable
Zoning A1
Direction E
Rooms
Other Rooms Formal Living Room Separate, Great Room, Inside Utility
Interior
Interior Features Built-in Features, Ceiling Fans(s), Eat-in Kitchen, High Ceilings, Open Floorplan, PrimaryBedroom Upstairs, Solid Wood Cabinets, Split Bedroom, Stone Counters, Vaulted Ceiling(s), Walk-In Closet(s)
Heating Central, Electric
Cooling Central Air
Flooring Carpet, Ceramic Tile, Tile
Fireplaces Type Electric, Living Room, Primary Bedroom, Wood Burning
Furnishings Unfurnished
Fireplace true
Appliance Built-In Oven, Dishwasher, Disposal, Dryer, Electric Water Heater, Microwave, Range, Refrigerator, Washer
Laundry Inside
Exterior
Exterior Feature French Doors, Rain Gutters
Parking Features Driveway, Garage Door Opener
Garage Spaces 2.0
Pool Heated, In Ground
Community Features Horses Allowed
Utilities Available BB/HS Internet Available, Cable Connected, Electricity Connected, Public, Water Connected
View Trees/Woods
Roof Type Shingle
Porch Covered, Enclosed, Front Porch, Patio
Attached Garage true
Garage true
Private Pool Yes
Building
Lot Description In County, Irregular Lot, Private
Story 2
Entry Level Two
Foundation Slab
Lot Size Range 1 to less than 2
Sewer Septic Tank
Water Public
Architectural Style Contemporary, Custom
Structure Type Block,Brick,Stucco
New Construction false
Construction Status Appraisal,Financing,Inspections
Schools
Elementary Schools James Tillman Elementary
Middle Schools Buffalo Creek Middle
High Schools Palmetto High
Others
Pets Allowed Yes
Senior Community No
Ownership Fee Simple
Acceptable Financing Conventional
Listing Terms Conventional
Special Listing Condition None





