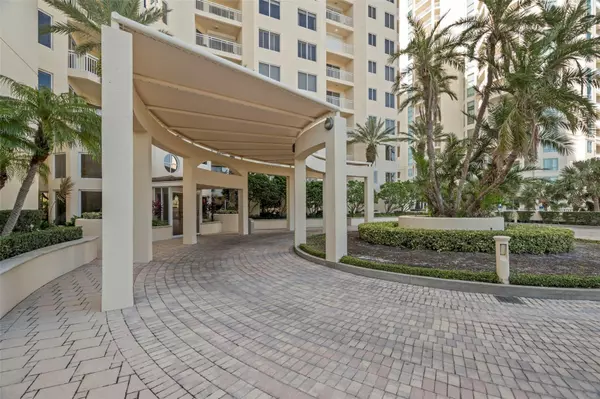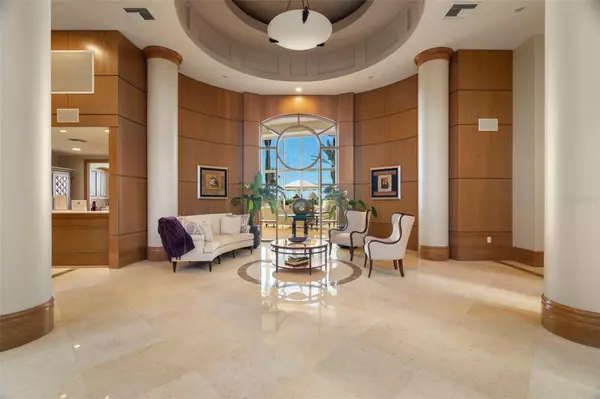UPDATED:
12/16/2024 09:51 PM
Key Details
Property Type Condo
Sub Type Condominium
Listing Status Active
Purchase Type For Sale
Square Footage 2,500 sqft
Price per Sqft $960
Subdivision Meridian On Sand Key Condo
MLS Listing ID TB8322092
Bedrooms 3
Full Baths 2
Half Baths 1
Condo Fees $2,016
HOA Y/N No
Originating Board Stellar MLS
Year Built 2000
Annual Tax Amount $25,487
Lot Size 1.000 Acres
Acres 1.0
Property Description
As you enter the home you are welcomed to a lovely foyer leading to the large living room. There are beautiful beach views and there is balcony access from the living room and bedrooms. The formal dining room, kitchen and flex space have another balcony and a lovely view of the intercoastal. The views East and West provide a changing environment from morning to night.
The kitchen is a chefs delight with beautiful wood cabinetry and granite countertops. The sink is equipped with a water filtration system. Ready to serve family and friends. The 3 bedrooms and 2.5 baths are beautifully upgraded. The master bath is huge with dual sinks and tempered glass shower and bath doors. The master walk in closet will take your breath away; it's a room in itself, complete with custom cabinetry. Window treatments are tastefully designed along with well-placed lighting throughout. The interior design and floor plan of the home is unparalleled and rarely available on Clearwater Beach. It is a split floor plan ensuring privacy when needed.
When you are ready to venture out, there is a small shopping center with shops and dining across the street. The Sand Key Sailing center is a block away to satisfy the boating enthusiast. Or access all the activities of Clearwater Beach just minutes from your doorstep.
Location
State FL
County Pinellas
Community Meridian On Sand Key Condo
Interior
Interior Features Ceiling Fans(s), Coffered Ceiling(s), Elevator, High Ceilings, Solid Surface Counters, Solid Wood Cabinets, Split Bedroom, Stone Counters, Walk-In Closet(s), Window Treatments
Heating Electric
Cooling Central Air
Flooring Tile
Fireplaces Type Decorative, Electric
Fireplace true
Appliance Dishwasher, Disposal, Dryer, Electric Water Heater, Microwave, Range, Refrigerator, Washer, Water Purifier
Laundry Laundry Room
Exterior
Exterior Feature Balcony
Garage Spaces 2.0
Pool Gunite
Community Features Buyer Approval Required, Fitness Center, Gated Community - Guard, Irrigation-Reclaimed Water, Pool, Tennis Courts
Utilities Available BB/HS Internet Available, Cable Connected, Electricity Connected, Sewer Connected, Underground Utilities, Water Connected
View Y/N Yes
Water Access Yes
Water Access Desc Bay/Harbor,Beach,Gulf/Ocean to Bay
View City, Water
Roof Type Built-Up
Attached Garage true
Garage true
Private Pool Yes
Building
Lot Description Near Marina, Near Public Transit
Story 1
Entry Level One
Foundation Block, Stilt/On Piling
Lot Size Range 1 to less than 2
Sewer Public Sewer
Water Public
Architectural Style Coastal
Structure Type Block
New Construction false
Others
Pets Allowed Breed Restrictions, Dogs OK
HOA Fee Include Guard - 24 Hour,Cable TV,Common Area Taxes,Pool,Escrow Reserves Fund,Internet,Maintenance Structure,Maintenance Grounds,Management,Pest Control,Private Road,Recreational Facilities,Security,Sewer,Trash,Water
Senior Community No
Pet Size Medium (36-60 Lbs.)
Ownership Condominium
Monthly Total Fees $2, 016
Acceptable Financing Cash, Conventional
Membership Fee Required None
Listing Terms Cash, Conventional
Num of Pet 2
Special Listing Condition None





