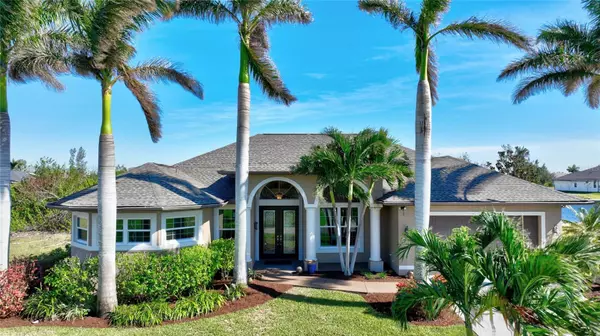UPDATED:
12/24/2024 03:33 PM
Key Details
Property Type Single Family Home
Sub Type Single Family Residence
Listing Status Active
Purchase Type For Sale
Square Footage 2,122 sqft
Price per Sqft $346
Subdivision Cape Coral
MLS Listing ID C7500667
Bedrooms 3
Full Baths 2
HOA Y/N No
Originating Board Stellar MLS
Year Built 2007
Annual Tax Amount $10,785
Lot Size 10,018 Sqft
Acres 0.23
Lot Dimensions 80x125
Property Description
The home also has newer storm impact windows, shutters and panels for protection and insurance discounts.
Enjoy New water heater, Roof, Pool & Well Pump & Updated tile in bedrooms. All is done, Best of all it comes furnished, turn key. Just move right in and enjoy the SouthWest Florida Lifestyle.
Call today for your private showing.
Location
State FL
County Lee
Community Cape Coral
Zoning R1-W
Interior
Interior Features Ceiling Fans(s), Eat-in Kitchen, High Ceilings, Open Floorplan, Solid Surface Counters, Split Bedroom, Walk-In Closet(s), Window Treatments
Heating Central, Electric
Cooling Central Air
Flooring Ceramic Tile
Fireplace false
Appliance Cooktop, Dishwasher, Dryer, Microwave, Range, Refrigerator, Washer
Laundry Inside
Exterior
Exterior Feature Hurricane Shutters, Irrigation System
Garage Spaces 2.0
Pool Gunite, Heated, Indoor, Solar Heat
Utilities Available Cable Connected, Private, Solar, Sprinkler Well
Waterfront Description Canal - Saltwater
View Y/N Yes
Water Access Yes
Water Access Desc Canal - Saltwater
Roof Type Shingle
Attached Garage true
Garage true
Private Pool Yes
Building
Story 1
Entry Level One
Foundation Slab
Lot Size Range 0 to less than 1/4
Sewer Septic Tank
Water Well
Structure Type Stucco
New Construction false
Others
Senior Community No
Ownership Fee Simple
Acceptable Financing Cash, Trade, FHA, VA Loan
Listing Terms Cash, Trade, FHA, VA Loan
Special Listing Condition None





