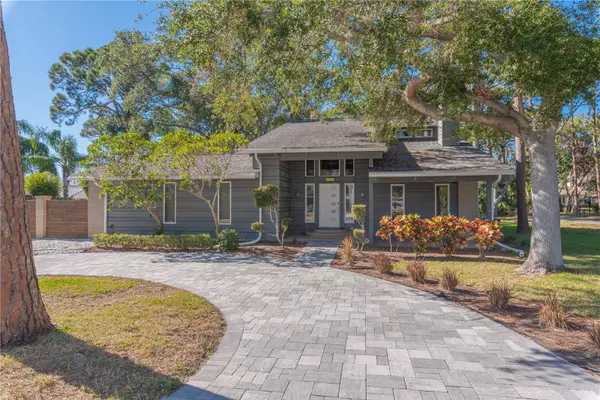UPDATED:
12/16/2024 12:06 AM
Key Details
Property Type Single Family Home
Sub Type Single Family Residence
Listing Status Active
Purchase Type For Sale
Square Footage 2,895 sqft
Price per Sqft $293
Subdivision Pinellas Groves
MLS Listing ID TB8327035
Bedrooms 4
Full Baths 2
Half Baths 1
HOA Y/N No
Originating Board Stellar MLS
Year Built 1984
Annual Tax Amount $9,544
Lot Size 0.430 Acres
Acres 0.43
Lot Dimensions 111x170
Property Description
The first-floor primary suite features vaulted ceilings, a walk-in closet, and an en-suite bath with a walk-in shower, makeup vanity, and a separate water closet. French doors lead to the pool lanai, with an in-ground jacuzzi tub (currently non-operational, but possibly repairable). Hardwood floors flow through the formal living and dining rooms, while elevated ceilings in the foyer and living room add to the home's spacious feel.
Upstairs, three additional bedrooms and a full bath with a tub/shower combo provide plenty of space for family or guests. The first-floor galley-style kitchen and the bathrooms throughout the home are ready for your imagination and updates. Three air conditioning systems (one replaced in 2018 and another in 2021) ensure zoned comfort. The roof on the main house was replaced in 2017, with some windows updated in 2023. Water is supplied by a private well.
Outside, the fenced pool and lanai area is surrounded by the house and a 3-car detached garage with side entry. The garage, measuring 20x31 feet, includes a roof that was replaced in 2020 and updated garage doors (2023). A paver semi-circle driveway and extended drive to the garage enhance curb appeal.
Located in the heart of Seminole, this home blends privacy, convenience, and endless potential. Bring your vision and make this property your own!
Location
State FL
County Pinellas
Community Pinellas Groves
Zoning R-2
Rooms
Other Rooms Family Room, Formal Dining Room Separate, Formal Living Room Separate
Interior
Interior Features Ceiling Fans(s), Eat-in Kitchen, High Ceilings, Primary Bedroom Main Floor, Split Bedroom, Walk-In Closet(s), Window Treatments
Heating Central, Electric
Cooling Central Air
Flooring Tile, Wood
Fireplaces Type Wood Burning
Furnishings Unfurnished
Fireplace true
Appliance Dishwasher, Microwave, Range, Refrigerator
Laundry Inside, Laundry Room
Exterior
Exterior Feature French Doors, Lighting, Rain Gutters
Parking Features Circular Driveway, Driveway, Garage Door Opener, Garage Faces Side
Garage Spaces 3.0
Fence Wood
Pool Fiberglass, In Ground
Utilities Available Public
Roof Type Shingle
Porch Patio, Side Porch
Attached Garage false
Garage true
Private Pool Yes
Building
Lot Description Corner Lot, Paved, Unincorporated
Story 2
Entry Level Two
Foundation Slab
Lot Size Range 1/4 to less than 1/2
Sewer Public Sewer
Water Well
Structure Type Wood Frame
New Construction false
Schools
Elementary Schools Bauder Elementary-Pn
Middle Schools Seminole Middle-Pn
High Schools Seminole High-Pn
Others
Pets Allowed Cats OK, Dogs OK, Yes
Senior Community No
Ownership Fee Simple
Acceptable Financing Cash, Conventional
Listing Terms Cash, Conventional
Special Listing Condition None





