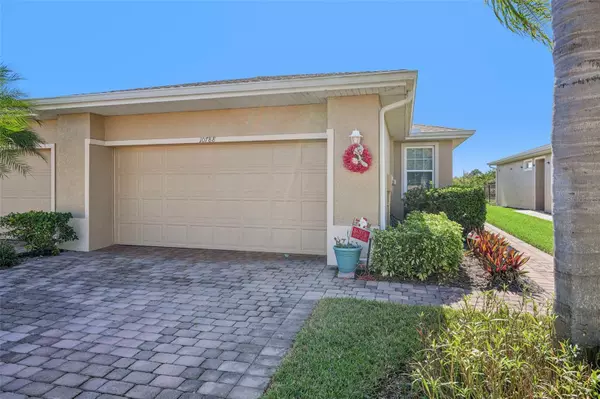UPDATED:
12/15/2024 03:49 PM
Key Details
Property Type Single Family Home
Sub Type Villa
Listing Status Active
Purchase Type For Sale
Square Footage 1,342 sqft
Price per Sqft $216
Subdivision Caloosa Lakes Ph I
MLS Listing ID TB8330036
Bedrooms 2
Full Baths 2
HOA Fees $203/mo
HOA Y/N Yes
Originating Board Stellar MLS
Year Built 2014
Annual Tax Amount $2,806
Lot Size 4,356 Sqft
Acres 0.1
Property Description
Discover comfort and convenience in this charming 2-bedroom, 2-bath duplex with a versatile den, located in the thriving community of Lehigh Acres, Florida. This home offers a thoughtfully designed floor plan with plenty of space for relaxation and functionality.
The open living and dining areas are perfect for entertaining, while the kitchen features modern appliances, ample counter space, and storage for all your culinary needs. The master suite includes a private bath and generous closet space, ensuring a retreat-like atmosphere. A second bedroom and additional full bath provide flexibility for guests or family members.
The den offers endless possibilities—use it as a home office, media room, or a cozy reading nook. The outdoor space includes a private patio, ideal for enjoying Florida’s beautiful weather.
Conveniently located near shopping, dining, schools, and major roadways, this property combines comfort and accessibility in one perfect package. Don’t miss the opportunity to make this versatile home yours!
Location
State FL
County Lee
Community Caloosa Lakes Ph I
Zoning MPD
Interior
Interior Features Ceiling Fans(s)
Heating Central
Cooling Central Air
Flooring Carpet, Ceramic Tile, Laminate
Fireplace false
Appliance Dishwasher, Disposal, Microwave, Range, Refrigerator
Laundry Laundry Room
Exterior
Exterior Feature Irrigation System, Lighting, Sidewalk, Sliding Doors
Garage Spaces 2.0
Community Features Fitness Center, Playground, Pool
Utilities Available Electricity Connected, Sewer Connected, Water Connected
Roof Type Shingle,Tile
Attached Garage true
Garage true
Private Pool No
Building
Story 1
Entry Level One
Foundation Slab
Lot Size Range 0 to less than 1/4
Sewer Public Sewer
Water None
Structure Type Block
New Construction false
Others
Pets Allowed Yes
Senior Community No
Pet Size Medium (36-60 Lbs.)
Ownership Fee Simple
Monthly Total Fees $203
Acceptable Financing Cash, Conventional, FHA, VA Loan
Membership Fee Required Required
Listing Terms Cash, Conventional, FHA, VA Loan
Num of Pet 3
Special Listing Condition None





