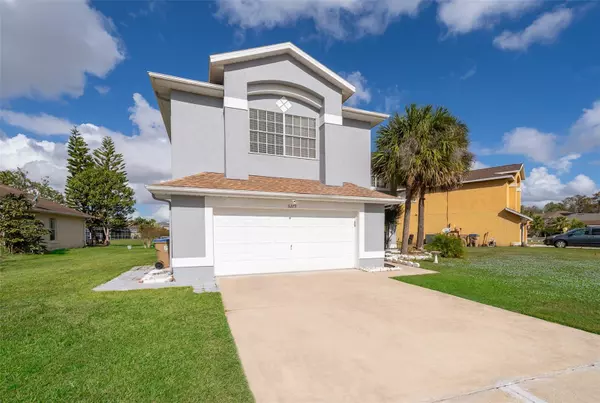UPDATED:
12/27/2024 04:38 AM
Key Details
Property Type Single Family Home
Sub Type Single Family Residence
Listing Status Active
Purchase Type For Sale
Square Footage 3,177 sqft
Price per Sqft $176
Subdivision Strafford Park Ph 4
MLS Listing ID O6266153
Bedrooms 5
Full Baths 3
Half Baths 1
HOA Fees $100/ann
HOA Y/N Yes
Originating Board Stellar MLS
Year Built 1994
Annual Tax Amount $8,054
Lot Size 8,712 Sqft
Acres 0.2
Lot Dimensions 63x105
Property Description
Location
State FL
County Osceola
Community Strafford Park Ph 4
Zoning OPUD
Interior
Interior Features Ceiling Fans(s), PrimaryBedroom Upstairs
Heating Central, Solar
Cooling Central Air
Flooring Ceramic Tile, Laminate
Fireplace false
Appliance Dishwasher, Disposal, Dryer, Microwave, Range, Refrigerator, Washer
Laundry Laundry Room
Exterior
Exterior Feature French Doors, Outdoor Shower, Rain Gutters, Sidewalk
Garage Spaces 2.0
Pool In Ground, Screen Enclosure
Utilities Available Public
View Y/N Yes
View Water
Roof Type Shingle
Attached Garage true
Garage true
Private Pool Yes
Building
Story 2
Entry Level Two
Foundation Block
Lot Size Range 0 to less than 1/4
Sewer Public Sewer
Water Public
Structure Type Block,Concrete,Stucco,Wood Frame
New Construction false
Schools
Elementary Schools Ventura Elem
Middle Schools Parkway Middle
High Schools Tohopekaliga High School
Others
Pets Allowed Yes
Senior Community No
Ownership Fee Simple
Monthly Total Fees $8
Acceptable Financing Cash, Conventional, FHA, VA Loan
Membership Fee Required Required
Listing Terms Cash, Conventional, FHA, VA Loan
Special Listing Condition None





