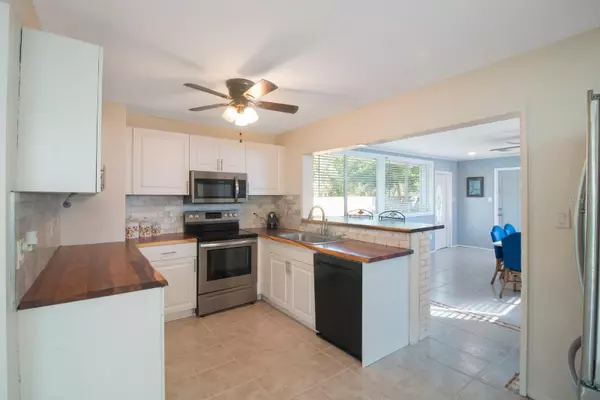UPDATED:
12/29/2024 10:12 PM
Key Details
Property Type Single Family Home
Sub Type Single Family Residence
Listing Status Active
Purchase Type For Sale
Square Footage 1,254 sqft
Price per Sqft $342
Subdivision Pasadena Estates Sec D
MLS Listing ID TB8329616
Bedrooms 3
Full Baths 2
HOA Y/N No
Originating Board Stellar MLS
Year Built 1950
Annual Tax Amount $5,826
Lot Size 7,405 Sqft
Acres 0.17
Lot Dimensions 60x125
Property Description
Welcome to this 3-bedroom, 2-bathroom home, perfectly nestled in one of Gulfport's most desirable non-flood zone neighborhoods. With its open floor plan, spacious rooms, and inviting atmosphere, this property is a must-see for anyone looking to embrace the Florida lifestyle. This home boasts a distinct character and charm that sets it apart from the rest, the uniqueness of this residence combines modern living with the charm and character Gulfport is famous for. Large spacious bedrooms and living areas ensuring comfort and privacy for everyone in the household. The layout creates a seamless flow between the living, dining, and kitchen
A private fenced outdoor space ideal for pets, gardening, or hosting gatherings also there is an attached garage convenient for parking, storage or a workshop
Just minutes away from Gulfport's lively downtown area, offering eclectic shops, restaurants, art galleries, and waterfront activities, only a short drive to Florida's most beautiful beaches and nature parks
Location
State FL
County Pinellas
Community Pasadena Estates Sec D
Direction S
Rooms
Other Rooms Bonus Room, Family Room, Inside Utility, Storage Rooms
Interior
Interior Features Ceiling Fans(s), Eat-in Kitchen, Living Room/Dining Room Combo, Open Floorplan, Primary Bedroom Main Floor, Thermostat, Window Treatments
Heating Central, Electric
Cooling Central Air
Flooring Ceramic Tile, Concrete, Tile
Fireplace false
Appliance Dishwasher, Disposal, Electric Water Heater, Exhaust Fan, Range, Refrigerator
Laundry Electric Dryer Hookup, Inside, Laundry Room, Washer Hookup
Exterior
Exterior Feature Private Mailbox, Rain Gutters
Parking Features Alley Access, Bath In Garage, Covered, Driveway, Garage Door Opener, Garage Faces Rear, Ground Level, Guest, Off Street
Garage Spaces 1.0
Fence Board, Vinyl, Wood
Utilities Available BB/HS Internet Available, Cable Available, Electricity Connected, Phone Available, Public, Sewer Connected, Water Connected
Roof Type Shingle
Porch Deck, Patio
Attached Garage true
Garage true
Private Pool No
Building
Lot Description Cleared, Landscaped, Level
Story 1
Entry Level One
Foundation Slab
Lot Size Range 0 to less than 1/4
Sewer Public Sewer
Water Public
Architectural Style Ranch
Structure Type Block,Brick
New Construction false
Others
Pets Allowed Cats OK, Dogs OK, Yes
Senior Community No
Ownership Fee Simple
Acceptable Financing Cash, Conventional, FHA
Listing Terms Cash, Conventional, FHA
Special Listing Condition None





