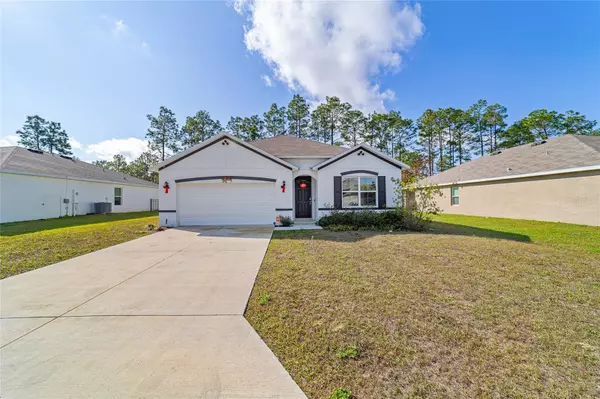UPDATED:
01/08/2025 03:53 PM
Key Details
Property Type Single Family Home
Sub Type Single Family Residence
Listing Status Active
Purchase Type For Sale
Square Footage 1,830 sqft
Price per Sqft $174
Subdivision Lake Diamond
MLS Listing ID OM691812
Bedrooms 4
Full Baths 2
HOA Fees $56/mo
HOA Y/N Yes
Originating Board Stellar MLS
Year Built 2022
Annual Tax Amount $4,339
Lot Size 10,018 Sqft
Acres 0.23
Property Description
The kitchen is equipped with all appliances, including a refrigerator, built-in dishwasher, electric range, and microwave, ensuring you're move-in ready. The owner's suite, tucked at the back of the home for added privacy, features an en suite bathroom for your comfort.
Two additional bedrooms share the second bathroom, while the fourth bedroom, conveniently located near the laundry room, offers added flexibility. The laundry room comes complete with a washer and dryer for ultimate convenience.
Perfectly situated just minutes from shopping, dining, and downtown, this home combines an excellent location with thoughtful design. Don't miss out—schedule your showing today and see why this property is a must-see!
Location
State FL
County Marion
Community Lake Diamond
Zoning PUD
Interior
Interior Features Kitchen/Family Room Combo, Stone Counters
Heating Central, Heat Pump
Cooling Central Air
Flooring Carpet, Ceramic Tile
Fireplace false
Appliance Dishwasher, Dryer, Microwave, Range, Refrigerator, Washer
Laundry Other
Exterior
Exterior Feature Irrigation System
Garage Spaces 2.0
Utilities Available Underground Utilities
Roof Type Shingle
Attached Garage true
Garage true
Private Pool No
Building
Entry Level One
Foundation Slab
Lot Size Range 0 to less than 1/4
Builder Name D.R.Horton
Sewer Public Sewer
Water Public
Structure Type Block,Stucco
New Construction false
Schools
Elementary Schools Greenway Elementary School
Middle Schools Lake Weir Middle School
High Schools Lake Weir High School
Others
Pets Allowed Yes
HOA Fee Include Management,Pool
Senior Community No
Ownership Fee Simple
Monthly Total Fees $56
Acceptable Financing Cash, Conventional, FHA, VA Loan
Membership Fee Required Required
Listing Terms Cash, Conventional, FHA, VA Loan
Special Listing Condition None





