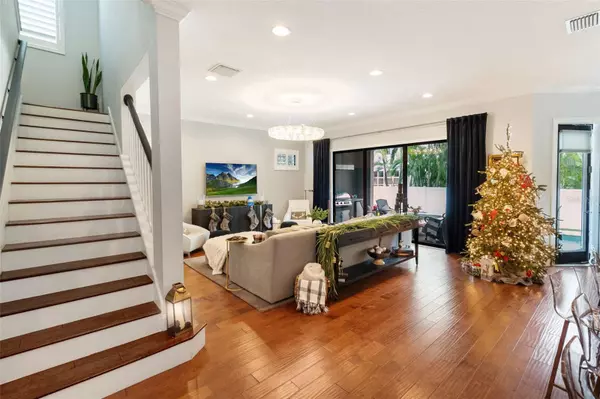UPDATED:
01/11/2025 03:52 PM
Key Details
Property Type Single Family Home
Sub Type Single Family Residence
Listing Status Active
Purchase Type For Sale
Square Footage 3,100 sqft
Price per Sqft $604
Subdivision Pershing Park
MLS Listing ID TB8336514
Bedrooms 4
Full Baths 3
Half Baths 1
HOA Y/N No
Originating Board Stellar MLS
Year Built 1949
Annual Tax Amount $2,454
Lot Size 9,583 Sqft
Acres 0.22
Property Description
Location
State FL
County Hillsborough
Community Pershing Park
Zoning RS-60
Interior
Interior Features Crown Molding, High Ceilings, Walk-In Closet(s), Wet Bar
Heating Central
Cooling Central Air
Flooring Wood
Fireplace false
Appliance Dishwasher, Disposal, Dryer, Exhaust Fan, Microwave, Range, Range Hood, Refrigerator
Laundry Inside
Exterior
Exterior Feature French Doors, Lighting
Garage Spaces 2.0
Utilities Available Public
Roof Type Shingle
Attached Garage true
Garage true
Private Pool No
Building
Entry Level Two
Foundation Block
Lot Size Range 0 to less than 1/4
Sewer Public Sewer
Water Public
Structure Type Block
New Construction true
Others
Senior Community No
Ownership Fee Simple
Special Listing Condition None





