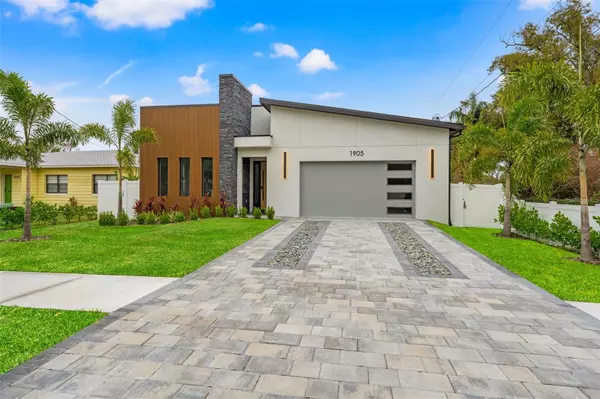UPDATED:
01/21/2025 10:07 PM
Key Details
Property Type Single Family Home
Sub Type Single Family Residence
Listing Status Active
Purchase Type For Sale
Square Footage 2,471 sqft
Price per Sqft $483
Subdivision 3Hb | Wishart'S Replat
MLS Listing ID TB8336030
Bedrooms 4
Full Baths 4
HOA Y/N No
Originating Board Stellar MLS
Year Built 2025
Annual Tax Amount $1,264
Lot Size 6,969 Sqft
Acres 0.16
Property Description
The contemporary design features soaring ceilings, expansive windows, and open-concept living areas finished with meticulous attention to detail. Highlights include: Chef's Kitchen with custom cabinetry,dark limestone backsplash,quartz countertops,and premium appliances.The Elegant bathroms designed with fine porcelain title and high-end finishes for a spa-like retreat.Game Room: Perfect for hosting family and friends.Step outside to your stylish covered porch, accented with modern wood cladding—a perfect space for relaxation or entertaining.
Ideally located near Tampa's most popular destinations, including International Plaza, top-rated restaurants, and airports, this home offers the perfect balance of comfort and convenience.
Don't miss your chance to own this extraordinary property. Schedule your private tour today!
Location
State FL
County Hillsborough
Community 3Hb | Wishart'S Replat
Zoning RS-50
Rooms
Other Rooms Bonus Room
Interior
Interior Features Open Floorplan, Walk-In Closet(s)
Heating Central
Cooling Central Air
Flooring Tile
Fireplaces Type Living Room
Fireplace true
Appliance Dishwasher, Microwave, Range, Refrigerator
Laundry Laundry Room
Exterior
Exterior Feature Irrigation System, Outdoor Grill, Outdoor Kitchen
Garage Spaces 2.0
Fence Vinyl
Utilities Available Public
Roof Type Shingle
Attached Garage false
Garage true
Private Pool No
Building
Entry Level One
Foundation Block, Slab
Lot Size Range 0 to less than 1/4
Builder Name Torres General Contractors INC
Sewer Public Sewer
Water Public
Architectural Style Mid-Century Modern
Structure Type Concrete,Stucco
New Construction true
Schools
Elementary Schools Mendenhall-Hb
Middle Schools Memorial-Hb
High Schools Hillsborough-Hb
Others
Senior Community No
Ownership Fee Simple
Acceptable Financing Cash, Conventional, Other, VA Loan
Listing Terms Cash, Conventional, Other, VA Loan
Special Listing Condition None





