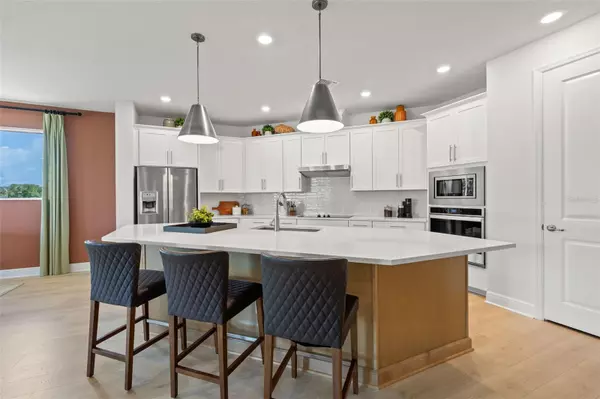OPEN HOUSE
Sat Jan 18, 12:00pm - 3:00pm
UPDATED:
01/17/2025 03:52 PM
Key Details
Property Type Single Family Home
Sub Type Single Family Residence
Listing Status Active
Purchase Type For Sale
Square Footage 2,428 sqft
Price per Sqft $345
Subdivision Eagle Creek
MLS Listing ID TB8338217
Bedrooms 4
Full Baths 3
HOA Fees $525/qua
HOA Y/N Yes
Originating Board Stellar MLS
Year Built 2022
Annual Tax Amount $1,777
Lot Size 6,534 Sqft
Acres 0.15
Lot Dimensions 60x115
Property Description
The home boasts 4 spacious bedrooms and 3 beautifully appointed bathrooms, ensuring ample room for family living. The open-concept design allows for seamless flow between the living and dining areas, which are ideal for both everyday relaxation and entertaining. The chef-inspired kitchen is a standout feature, complete with modern finishes, high-end cabinetry, and sleek countertops—everything you need to create culinary masterpieces.
Large windows throughout the home provide serene views of a tranquil, manmade pond, creating a peaceful atmosphere inside and out. With its prime location, you're just moments away from the iconic Tarpon Springs Sponge Docks, breathtaking beaches, scenic parks, and the prestigious Innisbrook Golf Resort. Plus, with easy access to all of Tampa Bay, you'll have the best of both worlds—quiet, luxurious living paired with urban convenience.
This turnkey home is ready for you to move in and enjoy. Schedule a private tour today to experience firsthand why this stunning property stands out as truly one-of-a-kind!
Location
State FL
County Pinellas
Community Eagle Creek
Rooms
Other Rooms Den/Library/Office
Interior
Interior Features High Ceilings, In Wall Pest System, Open Floorplan, Tray Ceiling(s), Walk-In Closet(s)
Heating Electric, Heat Pump
Cooling Central Air
Flooring Hardwood, Laminate
Furnishings Furnished
Fireplace false
Appliance Built-In Oven, Cooktop, Dishwasher, Disposal, Dryer, Exhaust Fan, Microwave, Range Hood, Refrigerator, Washer
Laundry Laundry Room
Exterior
Exterior Feature Hurricane Shutters, Irrigation System, Rain Gutters, Sliding Doors
Parking Features Garage Door Opener
Garage Spaces 2.0
Community Features Community Mailbox, Deed Restrictions, Dog Park, Gated Community - No Guard, Playground, Sidewalks, Special Community Restrictions
Utilities Available BB/HS Internet Available, Cable Available, Electricity Available, Sprinkler Meter
Amenities Available Gated
View Y/N Yes
Water Access Yes
Water Access Desc Pond
Roof Type Shingle
Attached Garage true
Garage true
Private Pool No
Building
Lot Description Conservation Area
Entry Level One
Foundation Slab, Stem Wall
Lot Size Range 0 to less than 1/4
Builder Name David Weekley Homes
Sewer Public Sewer
Water Public
Architectural Style Ranch
Structure Type Block,Cement Siding,Stucco,Wood Frame
New Construction true
Schools
Elementary Schools Tarpon Springs Elementary-Pn
Middle Schools Tarpon Springs Middle-Pn
High Schools Tarpon Springs High-Pn
Others
Pets Allowed Cats OK, Dogs OK, Yes
HOA Fee Include Security
Senior Community No
Pet Size Medium (36-60 Lbs.)
Ownership Fee Simple
Monthly Total Fees $175
Acceptable Financing Cash, Conventional, FHA, VA Loan
Membership Fee Required Required
Listing Terms Cash, Conventional, FHA, VA Loan
Num of Pet 2
Special Listing Condition None





