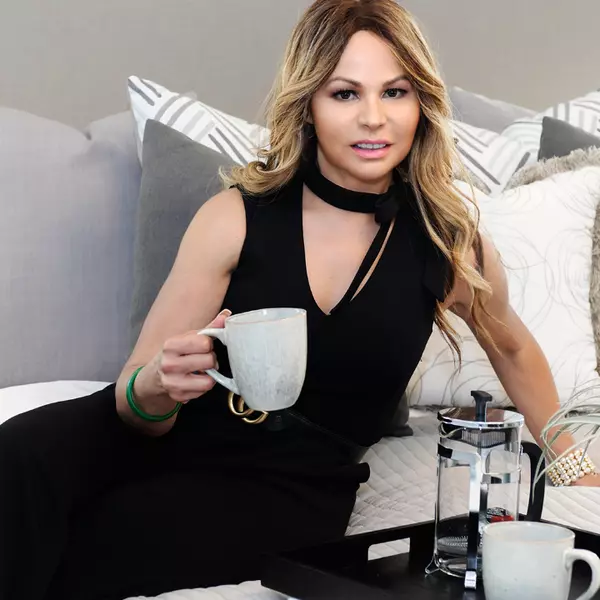For more information regarding the value of a property, please contact us for a free consultation.
Key Details
Sold Price $460,000
Property Type Single Family Home
Sub Type Single Family Residence
Listing Status Sold
Purchase Type For Sale
Square Footage 2,050 sqft
Price per Sqft $224
Subdivision Faircloth Estates
MLS Listing ID T3335309
Sold Date 12/03/21
Bedrooms 3
Full Baths 2
Construction Status Appraisal,Financing,Inspections
HOA Fees $32/ann
HOA Y/N Yes
Year Built 1980
Annual Tax Amount $3,975
Lot Size 0.340 Acres
Acres 0.34
Lot Dimensions 105 X 139
Property Description
This lovely home is nestled in the much desired community of Faircloth Estates. It is situated on a lot that has mature landscaping and is over one third acre in size. Upon entering the home through the custom, double wooden front doors, a view through French doors in the living room to the lanai and pool is inviting. The foyer and dining room are graced with tile floors and are open to the living room which is currently being used as a library. The kitchen has granite countertops and Kitchen-Aid stainless steel appliances and a lovely, built-in buffet which is great for entertaining. Visible from the kitchen and dining area is the family room which has a brick fireplace with a raised hearth and is situated between redwood accent walls. The soaring vaulted ceiling is graced with large wooden beams. There is access to the screened lanai with brick pavers, the large in-ground pool, and the beautiful, oversized backyard from the family room. The back yard with tropical plants is fully fenced and has a shed for lawn equipment. There is ample room for a swing set, a hot tub, and/ or badminton net. Cookouts can be enjoyed by the pool, which is surrounded by a child safety fence, and the lanai and deck offer a great place for entertaining. The house has a split bedroom plan with the spacious master bedroom and bathroom on one side of the house and the other two bedrooms and bath on the opposite side. The private master bedroom provides access to the lanai and offers a refuge to view hummingbirds or enjoy a quick morning dip in the pool. The master bath has a large sunken shower with dual shower heads. A walk-in closet and a built in make-up vanity complete the master suite. A long driveway leads to the side entry garage and a double gate to the side yard which would perfect for boat or RV parking. Roof, gutters, downspouts and the HVAC system were replaced in 2018, and new ductwork was installed in 2021. There are security cameras at the entrance to Faircloth Estates. The home is convenient to I-275, Zoo Tampa at Lowry Park, USF, University of Tampa, Tampa International Airport, shopping and restaurants.
Location
State FL
County Hillsborough
Community Faircloth Estates
Zoning RSC-4
Rooms
Other Rooms Attic, Family Room, Formal Living Room Separate
Interior
Interior Features Built-in Features, Cathedral Ceiling(s), Ceiling Fans(s), Eat-in Kitchen, Master Bedroom Main Floor, Open Floorplan, Skylight(s), Split Bedroom, Stone Counters, Walk-In Closet(s), Window Treatments
Heating Central
Cooling Central Air
Flooring Carpet, Tile, Vinyl
Furnishings Negotiable
Fireplace true
Appliance Dishwasher, Disposal, Dryer, Electric Water Heater, Range, Refrigerator, Washer
Laundry Inside, Laundry Room
Exterior
Exterior Feature Fence, French Doors, Irrigation System, Lighting, Rain Gutters, Sliding Doors, Sprinkler Metered
Parking Features Driveway, Garage Door Opener, Garage Faces Side
Garage Spaces 2.0
Fence Vinyl
Pool Child Safety Fence, Deck, Gunite, In Ground, Lighting, Pool Sweep
Community Features Sidewalks
Utilities Available BB/HS Internet Available, Cable Connected, Electricity Connected, Public, Sprinkler Meter, Water Connected
Amenities Available Security
Roof Type Shingle
Porch Covered, Front Porch, Patio, Porch, Screened
Attached Garage true
Garage true
Private Pool Yes
Building
Lot Description Sidewalk, Paved
Story 1
Entry Level One
Foundation Slab
Lot Size Range 1/4 to less than 1/2
Sewer Septic Tank
Water None
Architectural Style Contemporary
Structure Type Block,Stucco,Wood Siding
New Construction false
Construction Status Appraisal,Financing,Inspections
Schools
Elementary Schools Maniscalco-Hb
Middle Schools Buchanan-Hb
High Schools Gaither-Hb
Others
Pets Allowed Yes
HOA Fee Include Escrow Reserves Fund,Maintenance Grounds,Security
Senior Community No
Ownership Fee Simple
Monthly Total Fees $32
Acceptable Financing Cash, Conventional, FHA, VA Loan
Membership Fee Required Required
Listing Terms Cash, Conventional, FHA, VA Loan
Special Listing Condition None
Read Less Info
Want to know what your home might be worth? Contact us for a FREE valuation!

Our team is ready to help you sell your home for the highest possible price ASAP

© 2024 My Florida Regional MLS DBA Stellar MLS. All Rights Reserved.
Bought with FUTURE HOME REALTY INC




