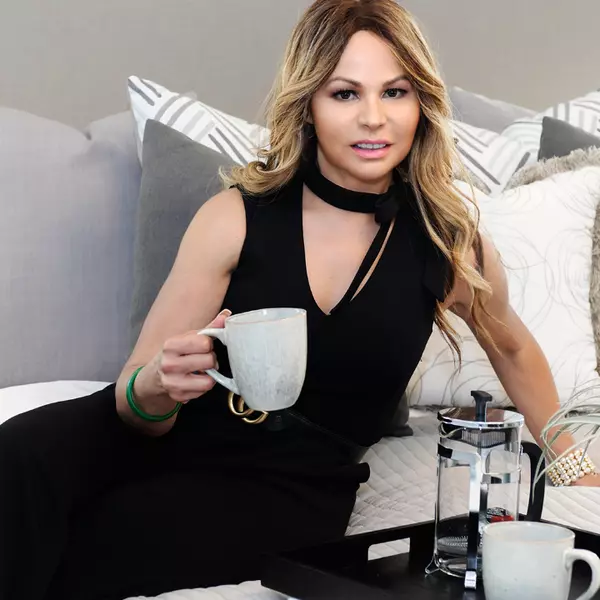For more information regarding the value of a property, please contact us for a free consultation.
Key Details
Sold Price $325,000
Property Type Single Family Home
Sub Type Single Family Residence
Listing Status Sold
Purchase Type For Sale
Square Footage 1,594 sqft
Price per Sqft $203
Subdivision Pine Ridge
MLS Listing ID G5036700
Sold Date 01/22/21
Bedrooms 3
Full Baths 2
Construction Status Appraisal,Financing,Inspections
HOA Y/N No
Year Built 2016
Annual Tax Amount $6,703
Lot Size 6,534 Sqft
Acres 0.15
Property Description
Lovely Jasmine Designer home with 2 car and golf cart garage located in the Village of Pine Hills is a 3 bedroom and 2 bath split plan home. Walk thru mature landscaping to your covered entry to a foyer entrance to the home. Carpeted throughout with tile in the wet areas and high volume ceilings, this home has bright and open feel. A pocket door off the living area gives the guest bedrooms added privacy. The laundry room is conveniently located next to the master bedroom. You'll love the added storage in the laundry room. The kitchen is expanded with a casual and bright eat-in area. Other great kitchen features are stainless steel appliances, wood cabinets, high definition counter tops, and plenty of storage. The master bedroom has a walk-in closet that is almost as long as the width of the room. The adjoining bathroom has dual sinks, roman walk-in shower, floating wall giving the toilet area privacy and its own linen closet. The screened and covered lanai will be a great place for relaxing at the end of the day. The backyard has been enclosed with a vinyl composite fence for additional privacy. The 2 Car Garage has additional golf cart garage. Shopping, dining, and recreation are just minutes away. Please see our video of this lovely home.
Location
State FL
County Lake
Community Pine Ridge
Rooms
Other Rooms Inside Utility
Interior
Interior Features Ceiling Fans(s), Eat-in Kitchen, High Ceilings, Living Room/Dining Room Combo, Open Floorplan, Solid Surface Counters, Split Bedroom, Vaulted Ceiling(s), Walk-In Closet(s), Window Treatments
Heating Central
Cooling Central Air
Flooring Carpet, Tile
Fireplace false
Appliance Dishwasher, Disposal, Dryer, Microwave, Range, Refrigerator, Washer
Laundry Inside
Exterior
Exterior Feature Fence, Irrigation System, Sidewalk, Sliding Doors
Parking Features Driveway, Garage Door Opener, Golf Cart Garage
Garage Spaces 2.0
Community Features Deed Restrictions, Gated, Golf Carts OK, Golf, Irrigation-Reclaimed Water, Sidewalks
Utilities Available Electricity Available, Public, Sewer Connected, Water Connected
Amenities Available Golf Course, Pool, Racquetball, Tennis Court(s)
Roof Type Shingle
Porch Front Porch, Patio, Screened
Attached Garage true
Garage true
Private Pool No
Building
Lot Description Paved
Story 1
Entry Level One
Foundation Slab
Lot Size Range 0 to less than 1/4
Sewer Public Sewer
Water Public
Architectural Style Contemporary
Structure Type Vinyl Siding,Wood Frame
New Construction false
Construction Status Appraisal,Financing,Inspections
Others
Pets Allowed Breed Restrictions
HOA Fee Include Pool,Recreational Facilities
Senior Community Yes
Ownership Fee Simple
Monthly Total Fees $163
Acceptable Financing Cash, Conventional, FHA
Listing Terms Cash, Conventional, FHA
Num of Pet 2
Special Listing Condition None
Read Less Info
Want to know what your home might be worth? Contact us for a FREE valuation!

Our team is ready to help you sell your home for the highest possible price ASAP

© 2024 My Florida Regional MLS DBA Stellar MLS. All Rights Reserved.
Bought with WHITTINGTON REAL ESTATE
GET MORE INFORMATION





