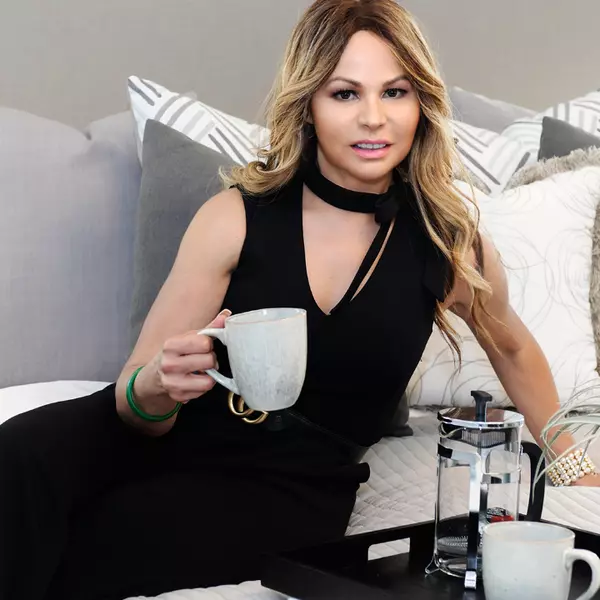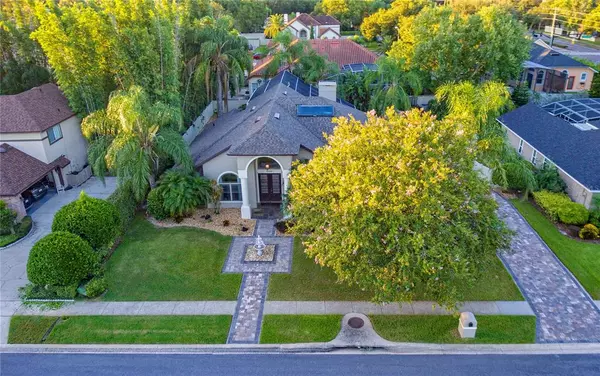For more information regarding the value of a property, please contact us for a free consultation.
Key Details
Sold Price $680,000
Property Type Single Family Home
Sub Type Single Family Residence
Listing Status Sold
Purchase Type For Sale
Square Footage 2,506 sqft
Price per Sqft $271
Subdivision Huntridge
MLS Listing ID O6048390
Sold Date 09/02/22
Bedrooms 4
Full Baths 2
Half Baths 1
Construction Status Inspections
HOA Fees $100/qua
HOA Y/N Yes
Originating Board Stellar MLS
Year Built 1990
Annual Tax Amount $2,721
Lot Size 0.310 Acres
Acres 0.31
Property Description
HUNTRIDGE is an intimate and exclusive community of unique custom homes. Come visit a home with mature landscaping and recent quality upgrades. Pella Windows throughout, 2019 - New Roof & Exterior paint. 2021 - New AC. Upon your arrival, notice the recently expanded paver driveway and walkway. This gracious Southern traditional invites guests through the elegant leaded glass doors into a 18 foot central foyer/living room with a glimpse of the pool beyond. The private wing containing the owner's suite is to the left of this public space. For the remote professional, double solid wood doors hide a spacious office and provide a quiet space for conferencing. To the right of the hall unfolds the open floorplan great room and custom KBF-designed kitchen. This magazine-ready kitchen includes double height cabinetry, elevated appliances, a custom hood, stone/glass backsplash and the most extraordinary granite countertops. Engineered hardwood flooring and porcelain tile provide continuity and an updated appearance throughout. The primary and secondary baths have been extensively renovated with high quality finishes and lighting. Two sets of double doors lead outside to a tropical space perfect for entertaining. Overhead lighting glitters off the surface of a magnificent saltwater pool under screen with a custom sunshade. Outside the screen is a new patio space featuring a firepit, festive lighting and seating space for a crowd. This incredible property is positioned on a large cul de sac lot nestled in that sought-after triangle between Winter Springs Hwy 434, Tuscawilla Road and Red Bug Lake Road. The quality of Seminole County education and the availability of healthcare/shopping/dining access is unparalleled. Welcome home!
Location
State FL
County Seminole
Community Huntridge
Zoning R-1AAA
Interior
Interior Features Ceiling Fans(s), Kitchen/Family Room Combo, Open Floorplan, Skylight(s), Stone Counters, Thermostat, Vaulted Ceiling(s), Walk-In Closet(s), Window Treatments
Heating Central, Electric
Cooling Central Air
Flooring Hardwood, Tile
Fireplace true
Appliance Built-In Oven, Cooktop, Dishwasher, Disposal, Microwave, Range Hood, Refrigerator, Solar Hot Water
Laundry Laundry Room
Exterior
Exterior Feature Fence, Irrigation System, Lighting, Sidewalk
Garage Spaces 2.0
Pool Heated, Salt Water, Screen Enclosure
Utilities Available BB/HS Internet Available, Cable Available, Electricity Connected, Sewer Connected, Water Connected
Roof Type Shingle
Attached Garage true
Garage true
Private Pool Yes
Building
Story 1
Entry Level One
Foundation Slab
Lot Size Range 1/4 to less than 1/2
Sewer Public Sewer
Water Public
Structure Type Stucco, Wood Frame
New Construction false
Construction Status Inspections
Schools
Elementary Schools Sterling Park Elementary
Middle Schools South Seminole Middle
High Schools Winter Springs High
Others
Pets Allowed Yes
Senior Community No
Ownership Fee Simple
Monthly Total Fees $100
Membership Fee Required Required
Special Listing Condition None
Read Less Info
Want to know what your home might be worth? Contact us for a FREE valuation!

Our team is ready to help you sell your home for the highest possible price ASAP

© 2025 My Florida Regional MLS DBA Stellar MLS. All Rights Reserved.
Bought with KELLER WILLIAMS ADVANTAGE 2 REALTY




