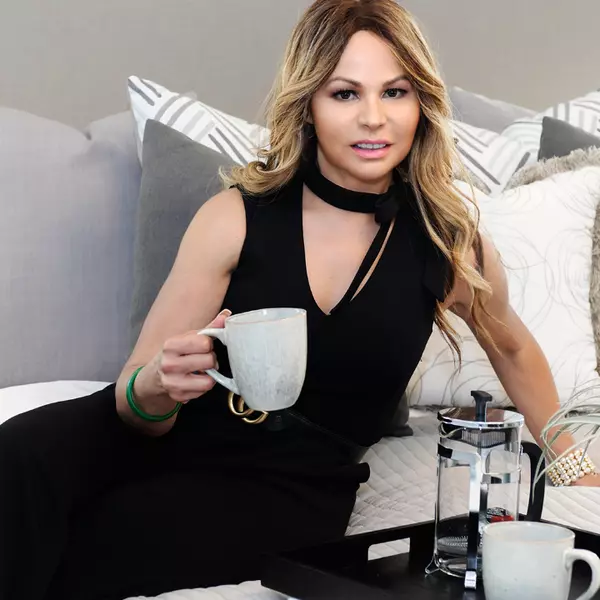For more information regarding the value of a property, please contact us for a free consultation.
Key Details
Sold Price $550,000
Property Type Single Family Home
Sub Type Single Family Residence
Listing Status Sold
Purchase Type For Sale
Square Footage 2,402 sqft
Price per Sqft $228
Subdivision Amherst
MLS Listing ID O6083282
Sold Date 04/06/23
Bedrooms 4
Full Baths 2
Half Baths 1
Construction Status Appraisal,Financing,Inspections
HOA Fees $21/ann
HOA Y/N Yes
Originating Board Stellar MLS
Year Built 1984
Annual Tax Amount $1,857
Lot Size 0.270 Acres
Acres 0.27
Lot Dimensions 90'x 130'
Property Description
WORK JUST COMPLETED ON TOP OF RECENT PRICE IMPROVEMENT: NEW BARN DOOR INSTALLED TO EXTRA STORAGE AREA IN 2ND FLOOR GUEST BEDROOM; OFFICE: OLD CABLE-TYPE OUTLETS REMOVED AND DRYWALL PATCHED/PAINTED; NEW LIGHT SWITCH PLATES.
Tudor-style home, newly painted, spacious, solar heated pool with rock waterfall, in a community with lighted sidewalks. This home sits on over one-quarter acre, fenced, with large undercover screened area with ceiling fans and a swimming pool that features a rock waterfall and solar panel heating. Interior and exterior front freshly painted. New /newer stainless kitchen appliances. New light fixtures in foyer, hall, and dining area. kitchen and bathroom countertops and cabinets have been refreshed. Five-ton variable speed air conditioner about 1-year old. Pool pump approximately 1 year old, and more. Invent how you use the special extra storage room in a guest bedroom,...ideal for additional closet space, storage, an indoor planetarium or more. Your imagination is the limit!
Upon entering this lovely Tudor-style home with brick accents, you are greeted with two new chandeliers. Enjoy a private, multi-use room with double French doors, currently used as an office, away from the family room where all gather for entertainment. The formal living room and office seamlessly connect to the kitchen.
The first floor Owner's Suite has a walk-in closet, double vanities in the en-suite, and private sliders to the pool. The family room and dining area are spacious and bright, with three sets of sliders to the inviting pool and patio. The family room features a stunning faux fireplace, providing the perfect space above for a spectacular painting or large screen TV, to be seen from many areas, and of course, there's a half bath for all common areas on the first floor. From the foyer, you have direct access to the second floor, with a landing that overlooks the family room, dining area, and pool, and houses three guest bedrooms, a full bathroom and an extra room.
Whether you're enjoying fresh meals prepared in the kitchen or grilling outside, take pleasure in the view and convenience to the pool. The outdoor living features, the stunning solar-heated pool with the rock waterfall, firepit, and rock pond, are a perfect ambience for outdoor activities all year round. Make it your space, as there's plenty of room for a bountiful garden, fruit trees, and more.
Rinse away stressors of the day in the heated rock waterfall pool. All of this within minutes of downtown Winter Springs and approximately four miles to the Oviedo Mall, other shops and restaurants, Winter Springs Town Center, S.R. 434, and S.R. 417.
Location
State FL
County Seminole
Community Amherst
Zoning R-1AA
Rooms
Other Rooms Attic, Den/Library/Office, Family Room, Formal Living Room Separate, Inside Utility, Storage Rooms
Interior
Interior Features Built-in Features, Ceiling Fans(s), Crown Molding, Master Bedroom Main Floor, Solid Surface Counters, Split Bedroom, Thermostat, Thermostat Attic Fan, Walk-In Closet(s)
Heating Central, Electric
Cooling Central Air
Flooring Laminate, Tile
Fireplaces Type Decorative
Furnishings Unfurnished
Fireplace true
Appliance Dishwasher, Disposal, Microwave, Range, Refrigerator
Laundry Inside, Laundry Room
Exterior
Exterior Feature Irrigation System, Lighting, Private Mailbox, Sidewalk, Sliding Doors
Parking Features Driveway, Garage Door Opener, Garage Faces Side, On Street
Garage Spaces 2.0
Fence Fenced, Vinyl, Wood
Pool Gunite, In Ground, Lighting, Screen Enclosure, Solar Heat, Tile
Community Features Sidewalks
Utilities Available Cable Connected, Electricity Connected, Fire Hydrant, Phone Available, Public, Sewer Connected, Sprinkler Well, Water Connected
View Pool
Roof Type Shingle
Porch Covered, Front Porch, Screened
Attached Garage true
Garage true
Private Pool Yes
Building
Lot Description In County, Sidewalk, Paved
Story 2
Entry Level Two
Foundation Slab
Lot Size Range 1/4 to less than 1/2
Sewer Public Sewer
Water None
Architectural Style Tudor
Structure Type Stucco, Wood Frame
New Construction false
Construction Status Appraisal,Financing,Inspections
Schools
Elementary Schools Rainbow Elementary
Middle Schools Indian Trails Middle
High Schools Winter Springs High
Others
Pets Allowed Yes
Senior Community No
Ownership Fee Simple
Monthly Total Fees $21
Acceptable Financing Cash, Conventional, FHA
Membership Fee Required Required
Listing Terms Cash, Conventional, FHA
Special Listing Condition None
Read Less Info
Want to know what your home might be worth? Contact us for a FREE valuation!

Our team is ready to help you sell your home for the highest possible price ASAP

© 2024 My Florida Regional MLS DBA Stellar MLS. All Rights Reserved.
Bought with RE/MAX 200 REALTY




