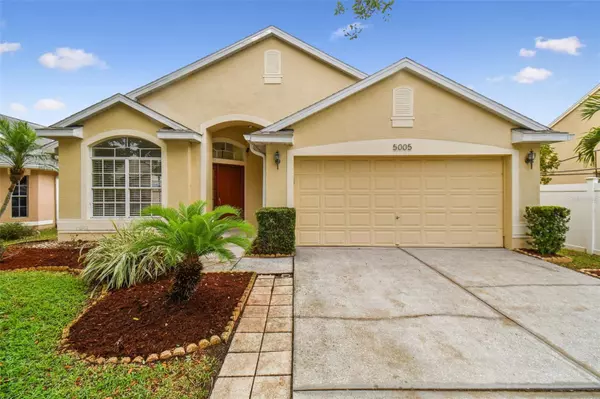For more information regarding the value of a property, please contact us for a free consultation.
Key Details
Sold Price $497,000
Property Type Single Family Home
Sub Type Single Family Residence
Listing Status Sold
Purchase Type For Sale
Square Footage 1,658 sqft
Price per Sqft $299
Subdivision Pennington Village
MLS Listing ID T3439371
Sold Date 06/09/23
Bedrooms 3
Full Baths 2
Construction Status Appraisal,Financing,Inspections
HOA Fees $36/ann
HOA Y/N Yes
Originating Board Stellar MLS
Year Built 1996
Annual Tax Amount $5,249
Lot Size 4,791 Sqft
Acres 0.11
Lot Dimensions 46x106
Property Description
PRIME TIME LOCATION & MOVE IN READY!! Check out what this 3 bed, 2 bath one-story pool home with high vaulted ceilings has to offer!! NEW INTERIOR/GARAGE PAINT, Roof 2018, Water Heater 2018, AC 2022 Motor!! You enter into the formal living room & dining room before making your way into the kitchen. The kitchen is beautiful and includes custom marble floors, custom wood cabinets throughout, granite countertops, stainless steel appliances, updated light fixtures, walk-in pantry, along with a double wide laundry closet with full size stackable washer/dryer. The kitchen overlooks the family room and just off the kitchen are the two guest bedrooms and guest bathroom with custom cabinets. Towards the back of the home is the oversized Master Suite which includes a updated bathroom vanity, soaking tub, walk-in shower, exterior lanai/pool access, and a large walk-in closet. You can also access the lanai and pool off of the family room. The lanai is covered with ceramic tile and has a ceiling fan, perfect for relaxing. It then leads you to the screen enclosed pool with quiet pond view. This home is centrally located to everything!! Close to Downtown Tampa, Tampa International Airport, Dale Mabry, International Plaza, 3 minutes away from the Veterans Expressway, 30 minutes away from Clearwater Beach, shopping, dining, entertainment and more!!
Location
State FL
County Hillsborough
Community Pennington Village
Zoning PD
Interior
Interior Features Ceiling Fans(s), High Ceilings, Solid Surface Counters, Solid Wood Cabinets, Split Bedroom, Stone Counters, Vaulted Ceiling(s), Walk-In Closet(s)
Heating Central
Cooling Central Air
Flooring Ceramic Tile, Laminate
Fireplace false
Appliance Dishwasher, Dryer, Electric Water Heater, Microwave, Range, Refrigerator, Washer
Exterior
Exterior Feature Irrigation System, Rain Gutters, Sidewalk
Garage Spaces 2.0
Pool Screen Enclosure
Community Features Sidewalks
Utilities Available BB/HS Internet Available, Cable Available, Cable Connected, Electricity Available, Electricity Connected, Public, Sewer Connected, Street Lights, Water Available, Water Connected
View Y/N 1
Roof Type Shingle
Attached Garage true
Garage true
Private Pool Yes
Building
Story 1
Entry Level One
Foundation Slab
Lot Size Range 0 to less than 1/4
Sewer Public Sewer
Water Public
Structure Type Block, Stucco
New Construction false
Construction Status Appraisal,Financing,Inspections
Schools
Elementary Schools Northwest-Hb
Middle Schools Hill-Hb
High Schools Sickles-Hb
Others
Pets Allowed Yes
Senior Community No
Ownership Fee Simple
Monthly Total Fees $36
Acceptable Financing Cash, Conventional, FHA, VA Loan
Membership Fee Required Required
Listing Terms Cash, Conventional, FHA, VA Loan
Special Listing Condition None
Read Less Info
Want to know what your home might be worth? Contact us for a FREE valuation!

Our team is ready to help you sell your home for the highest possible price ASAP

© 2025 My Florida Regional MLS DBA Stellar MLS. All Rights Reserved.
Bought with MILITARY RELOCATION NETWORK AND REALTY SERVICES




