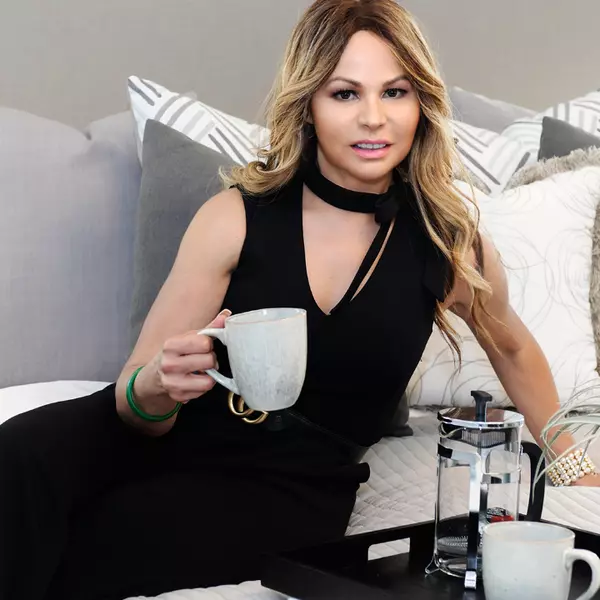For more information regarding the value of a property, please contact us for a free consultation.
Key Details
Sold Price $379,900
Property Type Townhouse
Sub Type Townhouse
Listing Status Sold
Purchase Type For Sale
Square Footage 1,612 sqft
Price per Sqft $235
Subdivision Sawgrass Lndg
MLS Listing ID S5089286
Sold Date 10/02/23
Bedrooms 3
Full Baths 2
Half Baths 1
HOA Fees $198/mo
HOA Y/N Yes
Originating Board Stellar MLS
Year Built 2019
Annual Tax Amount $3,211
Lot Size 2,178 Sqft
Acres 0.05
Property Description
Come see this beautiful 3-bedroom 2 1/2 bath home in the heart of Orlando near Hunterscreek, south chase area
A blend of modern and unbeatable convenience, this almost new listing will redefine your living experience.
Step inside and be captivated by the seamless flow of the open floorplan. Large tiles adorn the first floor, creating a canvas.The spacious living room and dining area invite you to create unforgettable memories, whether it's hosting friends or enjoying cozy family evenings.
Prepare to be inspired in the modern kitchen, where sleek cabinets, elegant granite countertops, and stainless steel appliances stand ready to elevate your culinary journey.
Embrace the advantage of easy living with its proximity to major highways. Swiftly access the enchantment of Walt Disney World, the thrilling adventures of Universal Studios, and an array of captivating theme parks. But the excitement doesn't stop there – you're also just a stone's throw away from shopping malls, grocery stores, cinemas, and more.
Retail therapy, gourmet delights, and entertainment options galore – all at your fingertips. This prime location ensures that your desires are not only met but exceeded.
Your search for the perfect home ends here. Act now and seize the opportunity to make this unparalleled this Orlando treasure your very own!
Contact us today to arrange a private tour and embark on the journey to your new chapter of living.
Your ideal lifestyle starts now.
Location
State FL
County Orange
Community Sawgrass Lndg
Zoning P-D
Interior
Interior Features Built-in Features, Crown Molding, Eat-in Kitchen, Kitchen/Family Room Combo, Master Bedroom Upstairs, Open Floorplan, Solid Wood Cabinets, Stone Counters, Tray Ceiling(s), Walk-In Closet(s), Wet Bar
Heating Central, Electric, Exhaust Fan, Heat Pump
Cooling Central Air
Flooring Carpet, Ceramic Tile, Tile
Furnishings Unfurnished
Fireplace false
Appliance Dishwasher, Disposal, Electric Water Heater, Microwave, Range
Exterior
Exterior Feature Courtyard, Irrigation System
Garage Spaces 1.0
Community Features Community Mailbox, Park, Playground, Pool
Utilities Available BB/HS Internet Available, Cable Available, Electricity Connected, Water Connected
Roof Type Shingle
Attached Garage true
Garage true
Private Pool No
Building
Entry Level Two
Foundation Block, Slab
Lot Size Range 0 to less than 1/4
Sewer Public Sewer
Water Public
Structure Type Stucco, Vinyl Siding
New Construction false
Others
Pets Allowed No
HOA Fee Include Pool, Maintenance Structure, Maintenance Grounds, Pool, Private Road, Recreational Facilities, Sewer, Trash
Senior Community No
Ownership Fee Simple
Monthly Total Fees $198
Acceptable Financing Cash, Conventional, FHA
Membership Fee Required Required
Listing Terms Cash, Conventional, FHA
Special Listing Condition None
Read Less Info
Want to know what your home might be worth? Contact us for a FREE valuation!

Our team is ready to help you sell your home for the highest possible price ASAP

© 2024 My Florida Regional MLS DBA Stellar MLS. All Rights Reserved.
Bought with EXP REALTY LLC
GET MORE INFORMATION





