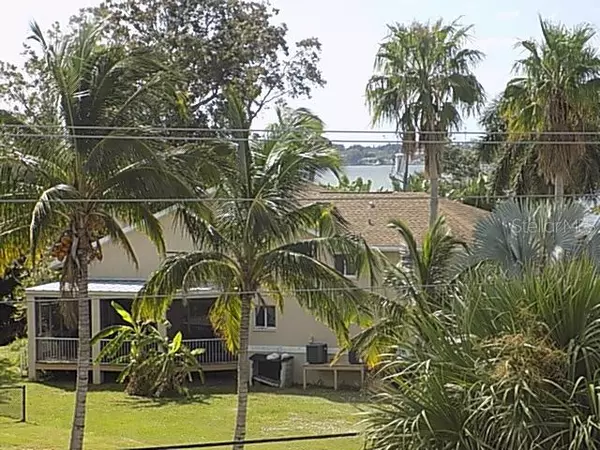For more information regarding the value of a property, please contact us for a free consultation.
Key Details
Sold Price $350,000
Property Type Townhouse
Sub Type Townhouse
Listing Status Sold
Purchase Type For Sale
Square Footage 2,604 sqft
Price per Sqft $134
Subdivision Riverbay Twnhms Ph Two
MLS Listing ID A4587829
Sold Date 12/29/23
Bedrooms 4
Full Baths 3
Half Baths 1
Construction Status Inspections
HOA Fees $364/mo
HOA Y/N Yes
Originating Board Stellar MLS
Year Built 2006
Annual Tax Amount $5,119
Lot Size 2,178 Sqft
Acres 0.05
Property Description
This exquisite 3-story townhome boasts 4 spacious bedrooms and 3.5 bathrooms, making it the perfect retreat or a haven for those who love to entertain. A 2-car garage offers convenience and ample storage space, while a private elevator ensures accessibility to all levels. The property features not one, but two primary bedrooms, one is on the first level with an additional entrance, perfect for a Mother-in-law suite. Enjoy a tranquil peekaboo view of the bay from your windows, and revel in the proximity to the marina, where you can explore the waterfront lifestyle.
Within the community, you'll have access to a refreshing pool, a dock to enjoy the tranquil waterview and a kayak launch for water enthusiasts. The open floorplan welcomes you with a spacious living area that seamlessly flows into the kitchen, adorned with elegant granite countertops. A breakfast nook provides a cozy spot to enjoy your morning coffee, and a convenient half bath on the main floor adds to the home's practicality. This townhome is the epitome of modern coastal living, offering both style and function for a truly unique and comfortable lifestyle.
Location
State FL
County Manatee
Community Riverbay Twnhms Ph Two
Zoning PD
Direction W
Interior
Interior Features Ceiling Fans(s), Crown Molding, Eat-in Kitchen, Elevator, Living Room/Dining Room Combo, Open Floorplan, Stone Counters, Walk-In Closet(s)
Heating Central, Electric
Cooling Central Air
Flooring Carpet, Ceramic Tile
Fireplace false
Appliance Dishwasher, Microwave, Range, Refrigerator
Exterior
Exterior Feature Balcony
Garage Spaces 2.0
Community Features Community Mailbox, Deed Restrictions, Pool
Utilities Available Public
Roof Type Shingle
Attached Garage true
Garage true
Private Pool No
Building
Story 3
Entry Level Three Or More
Foundation Slab
Lot Size Range 0 to less than 1/4
Sewer Public Sewer
Water Public
Structure Type Block,Stucco
New Construction false
Construction Status Inspections
Others
Pets Allowed Yes
HOA Fee Include Pool,Maintenance Grounds,Pool,Sewer,Trash,Water
Senior Community No
Ownership Fee Simple
Monthly Total Fees $364
Membership Fee Required Required
Special Listing Condition None
Read Less Info
Want to know what your home might be worth? Contact us for a FREE valuation!

Our team is ready to help you sell your home for the highest possible price ASAP

© 2025 My Florida Regional MLS DBA Stellar MLS. All Rights Reserved.
Bought with LIST FOR LESS, LLC




