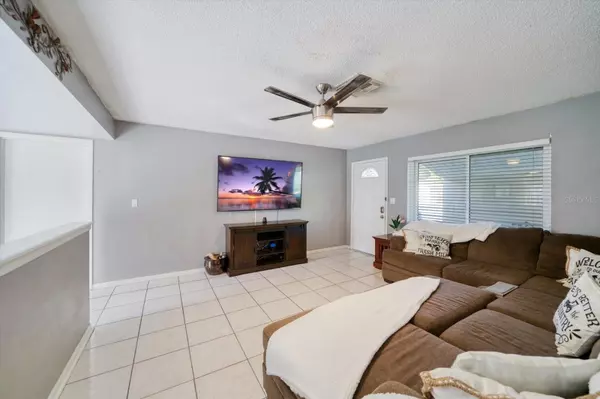For more information regarding the value of a property, please contact us for a free consultation.
Key Details
Sold Price $320,000
Property Type Single Family Home
Sub Type Single Family Residence
Listing Status Sold
Purchase Type For Sale
Square Footage 1,064 sqft
Price per Sqft $300
Subdivision Seminole Pines Sub Ph Ii
MLS Listing ID U8223646
Sold Date 02/08/24
Bedrooms 3
Full Baths 2
Construction Status Inspections
HOA Y/N No
Originating Board Stellar MLS
Year Built 1980
Annual Tax Amount $3,245
Lot Size 6,534 Sqft
Acres 0.15
Lot Dimensions 65x101
Property Description
This exceptional 3 bedroom, 2 bathroom home with a 1-car garage block home offers the perfect blend of comfort, style, and outdoor entertainment. Located in the highly desirable Seminole neighborhood, this property promises a lifestyle of relaxation and enjoyment. The open-concept layout seamlessly connects the living, dining, and kitchen areas, making it a breeze to entertain or enjoy quality family time. The master suite boasts a private updated en-suite bathroom. Tile floors in the Living Room, Kitchen, and bathrooms and Luxury Vinyl-Plank in the bedrooms. This home has been updated for maximum energy efficiency. You are starting with fully-paid Solar panels providing most of your energy source. The Water Heater, HVAC, Roof, Attic Insulation, and Windows have been recently replaced adding to this home's reduced energy costs. Other updates include a full house Water Filtration System, Smart Thermostat, Remote Garage Door opener, Front Door Keyless Entry, and Remote remote-controlled fans. High-Grade Hurricane Shutters are included for protection and security. The oversized, fully fenced-in backyard has plenty of room for outdoor gatherings and cookouts. Your pets will love it too. Store your Boat or RV with access to the yard side of the house. Room for a pool. Outstanding quiet neighborhood with sidewalks. Located in the heart of Seminole, this home enjoys proximity to local parks, top-rated schools, shopping centers, popular beaches, and dining options. Close to Lake Seminole Park which has bike trails, boat launches, playgrounds, and peaceful vistas. Whether looking for a full-time residence or a vacation getaway, this well-maintained home checks all the boxes for comfort, convenience, and relaxation. Home warranty offered for buyer peace of mind. Schedule your showing today and make this tropical haven yours!
Location
State FL
County Pinellas
Community Seminole Pines Sub Ph Ii
Zoning R-3
Rooms
Other Rooms Attic
Interior
Interior Features Ceiling Fans(s), Kitchen/Family Room Combo, Open Floorplan, Smart Home, Thermostat
Heating Central, Electric, Solar
Cooling Central Air
Flooring Ceramic Tile, Vinyl
Fireplace false
Appliance Cooktop, Dishwasher, Dryer, Exhaust Fan, Freezer, Microwave, Range, Refrigerator, Washer, Water Filtration System
Laundry In Garage
Exterior
Exterior Feature French Doors, Garden, Hurricane Shutters, Private Mailbox, Sidewalk, Storage
Parking Features Boat, Driveway, Parking Pad, RV Parking
Garage Spaces 1.0
Fence Wood
Utilities Available BB/HS Internet Available, Cable Available, Electricity Connected, Sewer Connected, Solar, Street Lights, Water Connected
Roof Type Shingle
Porch Covered, Front Porch, Patio
Attached Garage true
Garage true
Private Pool No
Building
Story 1
Entry Level One
Foundation Slab
Lot Size Range 0 to less than 1/4
Sewer Public Sewer
Water Public
Architectural Style Florida, Patio Home
Structure Type Block
New Construction false
Construction Status Inspections
Schools
Elementary Schools Starkey Elementary-Pn
Middle Schools Osceola Middle-Pn
High Schools Dixie Hollins High-Pn
Others
Senior Community No
Ownership Fee Simple
Acceptable Financing Cash, Conventional, FHA, VA Loan
Listing Terms Cash, Conventional, FHA, VA Loan
Special Listing Condition None
Read Less Info
Want to know what your home might be worth? Contact us for a FREE valuation!

Our team is ready to help you sell your home for the highest possible price ASAP

© 2024 My Florida Regional MLS DBA Stellar MLS. All Rights Reserved.
Bought with JOHN E DESAUTELS & ASSOCIATES




