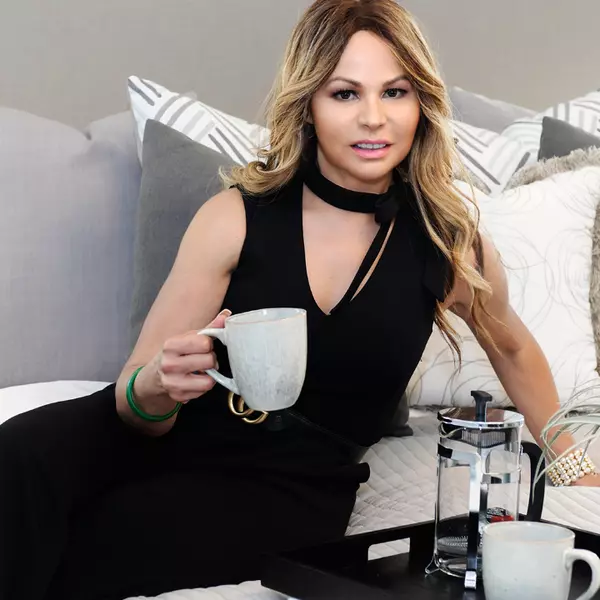For more information regarding the value of a property, please contact us for a free consultation.
Key Details
Sold Price $490,000
Property Type Single Family Home
Sub Type Single Family Residence
Listing Status Sold
Purchase Type For Sale
Square Footage 1,565 sqft
Price per Sqft $313
Subdivision Bonnie Bay Unit Three Ph Two
MLS Listing ID U8221192
Sold Date 04/09/24
Bedrooms 3
Full Baths 2
Construction Status No Contingency
HOA Y/N No
Originating Board Stellar MLS
Year Built 1978
Annual Tax Amount $2,671
Lot Size 8,276 Sqft
Acres 0.19
Lot Dimensions 84x100
Property Description
Find yourself at home in this well maintained Bonnie Bay Pool Home ~ ideal for entertaining family & friends! This inviting home features a split floor plan offering privacy and functionality for all your family needs. It is move in ready with fresh paint throughout and a New Roof! Situated on oversized 84 x 100 corner lot with a privacy fenced rear yard surrounding the inground pool with sundeck and lush landscaping. Inside you will not be disappointed with a spacious living room, dining room and family room that lead to a large 10 x 39 All Season Florida Room. The primary bedroom features an ensuite bathroom, hardwood flooring and walk in closet. The kitchen offers solid wood cabinetry with open face doors adjacent to family room and dining area. All bedrooms offer ample closet and floor space. New Double door entry and updated windows are an added bonus! Minutes to Gulf Beaches, shopping, dining and schools. Don't Let This One Get Away... Call Today For A Private Showing!
Location
State FL
County Pinellas
Community Bonnie Bay Unit Three Ph Two
Zoning R-3
Direction N
Interior
Interior Features Ceiling Fans(s)
Heating Central
Cooling Central Air
Flooring Ceramic Tile, Laminate, Wood
Fireplace false
Appliance Dishwasher, Range, Refrigerator
Exterior
Exterior Feature Hurricane Shutters, Irrigation System, Sidewalk, Sliding Doors
Garage Spaces 2.0
Fence Vinyl, Wood
Pool Gunite, In Ground
Utilities Available Electricity Connected
Roof Type Shingle
Porch Rear Porch
Attached Garage true
Garage true
Private Pool Yes
Building
Lot Description Corner Lot
Story 1
Entry Level One
Foundation Block
Lot Size Range 0 to less than 1/4
Sewer Public Sewer
Water Public
Architectural Style Ranch
Structure Type Stucco
New Construction false
Construction Status No Contingency
Others
Senior Community No
Ownership Fee Simple
Acceptable Financing Cash, Conventional, FHA, VA Loan
Listing Terms Cash, Conventional, FHA, VA Loan
Special Listing Condition None
Read Less Info
Want to know what your home might be worth? Contact us for a FREE valuation!

Our team is ready to help you sell your home for the highest possible price ASAP

© 2024 My Florida Regional MLS DBA Stellar MLS. All Rights Reserved.
Bought with SOUTH BEACHES REAL ESTATE




