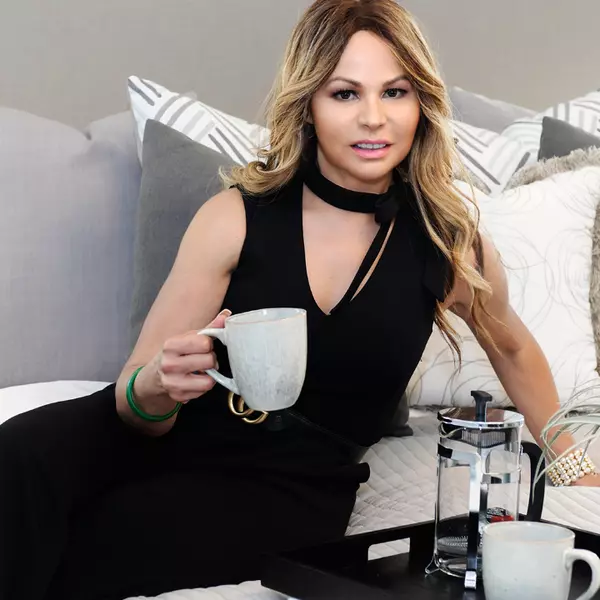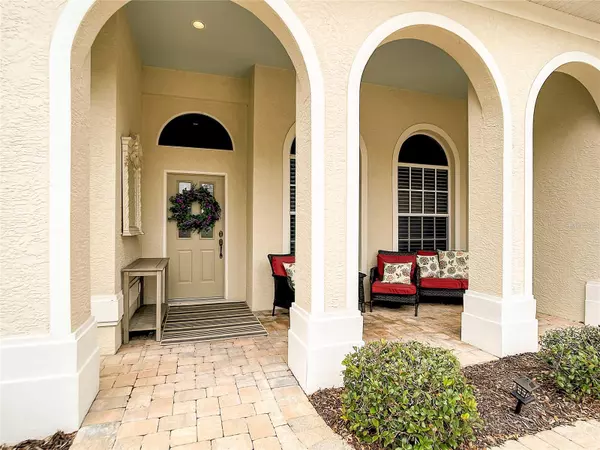For more information regarding the value of a property, please contact us for a free consultation.
Key Details
Sold Price $450,000
Property Type Single Family Home
Sub Type Single Family Residence
Listing Status Sold
Purchase Type For Sale
Square Footage 1,989 sqft
Price per Sqft $226
Subdivision Bay Ridge
MLS Listing ID A4597206
Sold Date 05/01/24
Bedrooms 3
Full Baths 2
Construction Status Inspections
HOA Fees $108/mo
HOA Y/N Yes
Originating Board Stellar MLS
Year Built 2001
Annual Tax Amount $6,879
Lot Size 9,583 Sqft
Acres 0.22
Property Description
Make this Riverwood home yours! This 3 bedroom, 2 bath home offers a open spacious floor plan. You walk in the front door into the living and formal dining room that overlooks the large screened lanai and hottub. The primary bedroom is situated to the left of the home and offers volume ceilings, large primary bath and closet for all your clothes. As you pass through the formal living area to the open kitchen that overlooks the family room and affords a bar for you to entertain as you cook! Walk out to the screened balcony and sit under the covered patio that overlooks the hot tub, landscaping and lake. Patio boasts a sun area to enjoy Florida's seasons. This home has been impeccably maintained with many upgrades and improvements including 2023 Air Conditioning System, Hot Tub and see attached list! Home can be sold completely furnished! Enjoy all Riverwood has to offer! The golf club was named Top 50 us Golf Courses, newly renovated activity center campus includes lap pool, fitness center, pickleball, small and large dog parks, tennis courts, lawn croquet bocce, craft room library and social activities! Close to all Port Charlotte has to offer including beaches!
Location
State FL
County Charlotte
Community Bay Ridge
Zoning PD
Rooms
Other Rooms Family Room, Formal Dining Room Separate, Formal Living Room Separate, Inside Utility
Interior
Interior Features Built-in Features, Cathedral Ceiling(s), Ceiling Fans(s), Eat-in Kitchen, High Ceilings, Kitchen/Family Room Combo, Living Room/Dining Room Combo, Split Bedroom, Thermostat, Walk-In Closet(s)
Heating Electric
Cooling Central Air
Flooring Carpet, Ceramic Tile
Furnishings Negotiable
Fireplace false
Appliance Dishwasher, Disposal, Dryer, Exhaust Fan, Microwave, Range, Range Hood, Refrigerator, Washer
Laundry Laundry Room
Exterior
Exterior Feature Irrigation System, Lighting, Sliding Doors
Parking Features Driveway, Garage Door Opener
Garage Spaces 2.0
Utilities Available Cable Available, Electricity Available, Phone Available, Sewer Available, Underground Utilities, Water Available, Water Connected
Waterfront Description Lake
View Y/N 1
View Garden, Water
Roof Type Tile
Porch Covered, Rear Porch, Screened
Attached Garage true
Garage true
Private Pool No
Building
Lot Description Landscaped, Near Golf Course, Private
Story 1
Entry Level One
Foundation Block, Slab
Lot Size Range 0 to less than 1/4
Sewer Private Sewer
Water Canal/Lake For Irrigation
Architectural Style Florida
Structure Type Block,Stucco
New Construction false
Construction Status Inspections
Others
Pets Allowed Yes
Senior Community No
Ownership Fee Simple
Monthly Total Fees $108
Acceptable Financing Cash, Conventional
Membership Fee Required Required
Listing Terms Cash, Conventional
Special Listing Condition None
Read Less Info
Want to know what your home might be worth? Contact us for a FREE valuation!

Our team is ready to help you sell your home for the highest possible price ASAP

© 2024 My Florida Regional MLS DBA Stellar MLS. All Rights Reserved.
Bought with MVP REALTY ASSOCIATES, LLC
GET MORE INFORMATION





