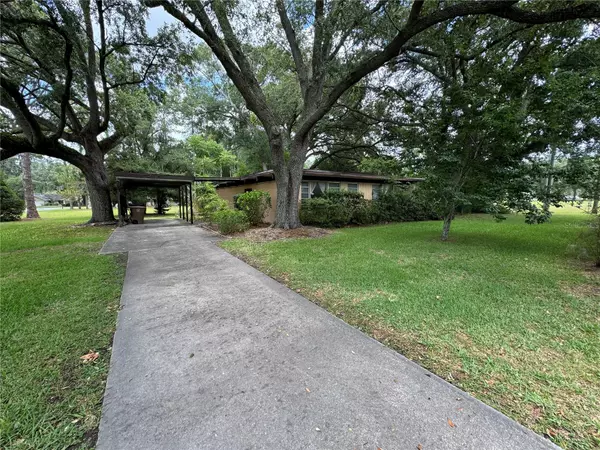For more information regarding the value of a property, please contact us for a free consultation.
Key Details
Sold Price $171,000
Property Type Single Family Home
Sub Type Single Family Residence
Listing Status Sold
Purchase Type For Sale
Square Footage 1,580 sqft
Price per Sqft $108
Subdivision College Park
MLS Listing ID G5083663
Sold Date 08/20/24
Bedrooms 3
Full Baths 2
Construction Status Inspections
HOA Y/N No
Originating Board Stellar MLS
Year Built 1960
Annual Tax Amount $809
Lot Size 0.330 Acres
Acres 0.33
Lot Dimensions 110x131
Property Description
Bring life back to this amazing property with endless opportunities. Come enjoy city life just off the beaten path. 3/2/1 (carport) with an oversized fenced in yard that includes mature landscape and lush grass with 1580 living SF. The FL Room brings you out to a secluded 17 x 18 concrete porch allowing for amazing privacy. Split floor plan with an open concept including a combo living/dining room that's wonderful for hosting and indoor laundry to boot. Turn this into your dream home or income producing property. The College of Central Florida is your direct neighbor supplying ample short or long term renters. Being a few blocks from Hwy 200 provides terrific access to everything Ocala has to offer from restaurants, movie theaters, grocery stores, rivers, sports complexes. Paddock Mall is across the street. Easy access to the interstate. Call today to schedule your very own private showing.
Location
State FL
County Marion
Community College Park
Zoning R1
Rooms
Other Rooms Inside Utility
Interior
Interior Features Ceiling Fans(s), Living Room/Dining Room Combo, Open Floorplan, Split Bedroom, Walk-In Closet(s)
Heating Baseboard, Central, Gas
Cooling Central Air
Flooring Carpet, Linoleum, Terrazzo
Fireplace false
Appliance Dishwasher, Range, Range Hood, Refrigerator
Laundry Inside, Laundry Room
Exterior
Exterior Feature Other, Private Mailbox
Parking Features Covered, Driveway
Fence Chain Link
Utilities Available Electricity Connected, Natural Gas Connected, Sewer Connected, Street Lights, Water Connected
Roof Type Built-Up
Porch Enclosed, Patio, Side Porch
Attached Garage false
Garage false
Private Pool No
Building
Lot Description Cleared, Corner Lot, City Limits, Oversized Lot, Paved
Story 1
Entry Level One
Foundation Slab
Lot Size Range 1/4 to less than 1/2
Sewer Public Sewer
Water Public
Structure Type Block
New Construction false
Construction Status Inspections
Others
Senior Community No
Ownership Fee Simple
Acceptable Financing Cash, Conventional
Listing Terms Cash, Conventional
Special Listing Condition None
Read Less Info
Want to know what your home might be worth? Contact us for a FREE valuation!

Our team is ready to help you sell your home for the highest possible price ASAP

© 2025 My Florida Regional MLS DBA Stellar MLS. All Rights Reserved.
Bought with RE/MAX PREMIER REALTY LADY LK




