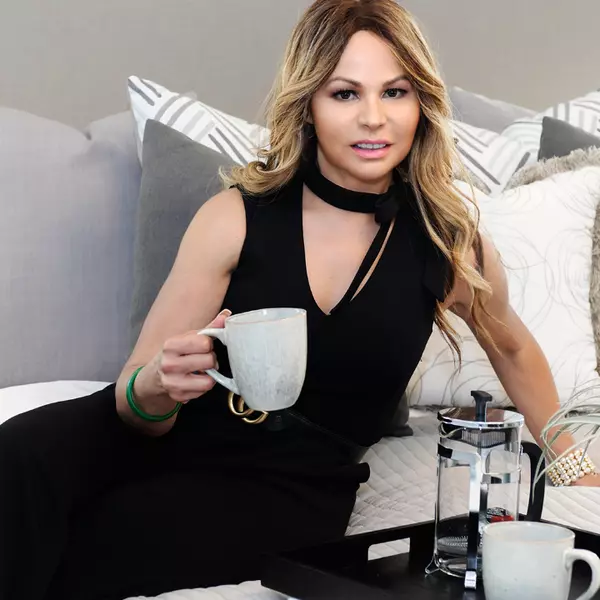For more information regarding the value of a property, please contact us for a free consultation.
Key Details
Sold Price $296,500
Property Type Single Family Home
Sub Type Single Family Residence
Listing Status Sold
Purchase Type For Sale
Square Footage 960 sqft
Price per Sqft $308
Subdivision Dixie Park
MLS Listing ID U8238037
Sold Date 08/27/24
Bedrooms 3
Full Baths 1
HOA Y/N No
Originating Board Stellar MLS
Year Built 1957
Annual Tax Amount $468
Lot Size 6,534 Sqft
Acres 0.15
Lot Dimensions 60x110
Property Description
**MUST SEE INSIDE** The PERFECT starter home or vacation home in Tarpon Springs. Situated on a generous corner lot, this charming home has been fully renovated inside with beautiful and modern finishes, and detail throughout. With a total of 960 sq. ft., complemented by an additional 600+ sq. ft. of versatile living space making it just over 1,500 sq. ft.e, this residence accommodates a variety of lifestyles and preferences. The heart of this home is its open concept living area, which seamlessly connects the kitchen, dining, and living room spaces. Off the kitchen is a large family room with a fireplace connecting to the front foyer/sunroom creating an inviting atmosphere for everyday living. The bathroom is fully renovated with shaker cabinets, granite, countertop, shower/tub combo. The home offers a 1 car garage, 3 cozy bedrooms, 1 full bathroom, fenced in lot and large 30 x 10 covered porch with a pond view and is located conviently off Klosterman and Alt 19, with easy access to the Pinellas Trail. You are minutes away from shopping, dining, golf and centrally located to Downtown Tarpon Springs, World Famous Sponge Docs and Downtown Palm Harbor.
Location
State FL
County Pinellas
Community Dixie Park
Zoning R-3
Interior
Interior Features Crown Molding, Living Room/Dining Room Combo, Open Floorplan, Thermostat
Heating Central, Electric
Cooling Central Air
Flooring Luxury Vinyl, Tile
Fireplaces Type Wood Burning
Furnishings Unfurnished
Fireplace true
Appliance Built-In Oven, Cooktop, Dishwasher, Disposal, Ice Maker, Refrigerator
Laundry In Garage
Exterior
Exterior Feature Private Mailbox
Garage Spaces 1.0
Utilities Available Electricity Connected, Phone Available, Sewer Available, Water Connected
View Y/N 1
Roof Type Other,Shingle
Attached Garage true
Garage true
Private Pool No
Building
Lot Description Conservation Area, FloodZone, Street Dead-End, Paved, Unincorporated
Story 1
Entry Level One
Foundation Slab
Lot Size Range 0 to less than 1/4
Sewer Septic Tank
Water Well
Structure Type Block,Brick,Vinyl Siding
New Construction false
Others
Senior Community No
Ownership Fee Simple
Acceptable Financing Cash, Conventional, FHA
Listing Terms Cash, Conventional, FHA
Special Listing Condition None
Read Less Info
Want to know what your home might be worth? Contact us for a FREE valuation!

Our team is ready to help you sell your home for the highest possible price ASAP

© 2024 My Florida Regional MLS DBA Stellar MLS. All Rights Reserved.
Bought with BLAKE REAL ESTATE INC




