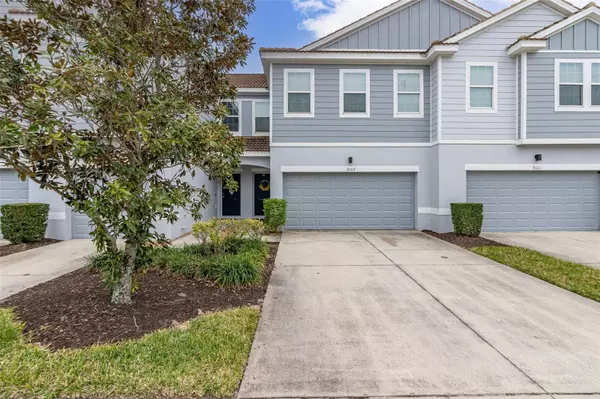For more information regarding the value of a property, please contact us for a free consultation.
Key Details
Sold Price $368,500
Property Type Townhouse
Sub Type Townhouse
Listing Status Sold
Purchase Type For Sale
Square Footage 1,746 sqft
Price per Sqft $211
Subdivision Somerset Chase
MLS Listing ID O6193138
Sold Date 09/17/24
Bedrooms 3
Full Baths 2
Half Baths 1
Construction Status Appraisal,Financing,Inspections
HOA Fees $176/qua
HOA Y/N Yes
Originating Board Stellar MLS
Year Built 2012
Annual Tax Amount $4,949
Lot Size 2,613 Sqft
Acres 0.06
Property Description
*BACK ON MARKET* Nestled in the heart of Orlando, welcome to modern suburban living at 9107 Shepton St. This townhome offers a perfect blend of comfort, style, and convenience, boasting 3 bedrooms, 2.5 baths, and a 2-car garage. As you enter, you're greeted by tile flooring adorning the first floor, seamlessly connecting the kitchen, dining area, and family room. The kitchen features granite countertops, espresso cabinetry offering ample storage, a stylish tile backsplash, and a convenient peninsula bar perfect for casual dining or entertaining guests. Adjacent to the kitchen, the dining area flows effortlessly onto an enclosed patio, offering a tranquil space to enjoy morning coffee, all while admiring the serene pond view in the fenced-in backyard. The first floor is completed by a convenient powder room, adding to the functionality of the space.Venture upstairs to discover the cozy retreat of the bedrooms, all adorned with luxury vinyl flooring for both durability and style. The primary bedroom features an on-suite bathroom and a spacious walk-in closet, providing ample storage space. Convenience is key with the laundry room conveniently located on the second floor, making chores a breeze. Water heater 2020, AC 2022, Dishwasher 2021, and disposal 2022. Don't miss your opportunity to checkout 9107 Shepton St – schedule a showing today and make this your new home sweet home!
Location
State FL
County Orange
Community Somerset Chase
Zoning P-D
Interior
Interior Features High Ceilings, PrimaryBedroom Upstairs
Heating Central
Cooling Central Air
Flooring Tile, Vinyl
Fireplace false
Appliance Convection Oven, Disposal, Microwave, Refrigerator
Laundry Upper Level
Exterior
Exterior Feature Sidewalk, Sliding Doors
Garage Spaces 2.0
Community Features Playground, Pool, Sidewalks
Utilities Available Cable Available, Electricity Connected, Fire Hydrant
Roof Type Tile
Attached Garage true
Garage true
Private Pool No
Building
Story 2
Entry Level Two
Foundation Slab
Lot Size Range 0 to less than 1/4
Sewer Public Sewer
Water Public
Structure Type Stucco
New Construction false
Construction Status Appraisal,Financing,Inspections
Others
Pets Allowed Yes
HOA Fee Include Common Area Taxes,Pool,Maintenance Structure
Senior Community No
Ownership Fee Simple
Monthly Total Fees $176
Acceptable Financing Cash, Conventional, FHA
Membership Fee Required Required
Listing Terms Cash, Conventional, FHA
Special Listing Condition None
Read Less Info
Want to know what your home might be worth? Contact us for a FREE valuation!

Our team is ready to help you sell your home for the highest possible price ASAP

© 2025 My Florida Regional MLS DBA Stellar MLS. All Rights Reserved.
Bought with ALL REAL ESTATE & INVESTMENTS




