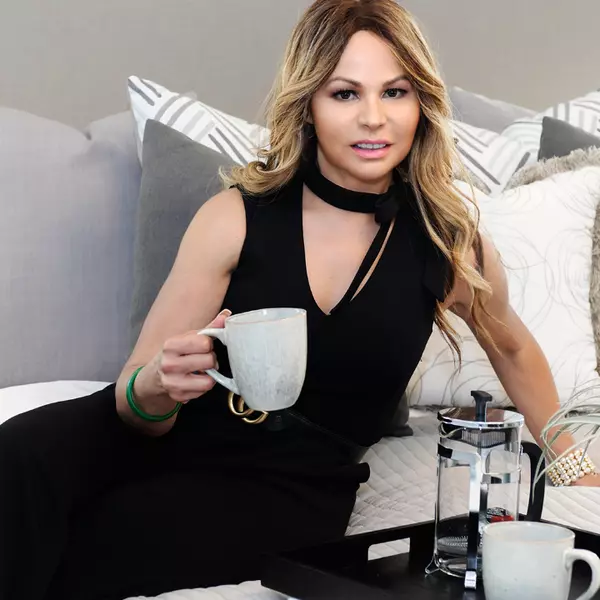For more information regarding the value of a property, please contact us for a free consultation.
Key Details
Sold Price $429,000
Property Type Single Family Home
Sub Type Single Family Residence
Listing Status Sold
Purchase Type For Sale
Square Footage 2,078 sqft
Price per Sqft $206
Subdivision Valley Hill
MLS Listing ID T3549741
Sold Date 09/26/24
Bedrooms 3
Full Baths 2
HOA Y/N No
Originating Board Stellar MLS
Year Built 1976
Annual Tax Amount $3,875
Lot Size 0.280 Acres
Acres 0.28
Lot Dimensions 120x102
Property Description
Wonderfully remodeled home featuring spacious indoor and outdoor areas. This 3 bed 2 bath home has
an open living space perfect for entertaining. The breakfast bar overlooks the family room so no
one is left out during the party, while winding down, or during home work time. The large Florida
Room is the perfect location for a home office as the large windows welcome tons of natural
daylight. If formal areas are your thing, there is a large room off the right of the entry that is
the perfect formal dining or living area depending on your living and entertainment needs. The
spacious back yard boasts a sizable pergola to provide shade while cooking on the grill or just
enjoying a cold evening drink. Despite the spacious covered area the back yard boasts not one, but
two suitable locations for a swimming pool should you choose. In addition, this home provides two
additional rooms in the garage suitable for storage or a workshop for those with all of the outdoor
toys. Finally, the home is only minutes away to all of your shopping and dining needs. Come out
and view your next home today!
Location
State FL
County Polk
Community Valley Hill
Zoning R-1
Direction W
Rooms
Other Rooms Florida Room, Storage Rooms
Interior
Interior Features Ceiling Fans(s), Kitchen/Family Room Combo, Open Floorplan, Primary Bedroom Main Floor, Stone Counters, Thermostat, Walk-In Closet(s), Window Treatments
Heating Central
Cooling Central Air
Flooring Brick, Carpet, Ceramic Tile, Wood
Furnishings Unfurnished
Fireplace false
Appliance Dishwasher, Disposal, Electric Water Heater, Microwave, Range Hood, Refrigerator
Laundry Inside, Laundry Room
Exterior
Exterior Feature Irrigation System, Private Mailbox, Rain Gutters
Parking Features Driveway, Garage Door Opener, Workshop in Garage
Garage Spaces 2.0
Fence Vinyl, Wood
Utilities Available BB/HS Internet Available, Electricity Connected, Phone Available, Water Connected
Roof Type Shingle
Porch Patio
Attached Garage true
Garage true
Private Pool No
Building
Lot Description Corner Lot, Landscaped, Paved
Story 1
Entry Level One
Foundation Slab
Lot Size Range 1/4 to less than 1/2
Sewer Septic Tank
Water Public
Structure Type Block,Wood Siding
New Construction false
Others
Pets Allowed Yes
Senior Community No
Ownership Fee Simple
Acceptable Financing Cash, Conventional, FHA, VA Loan
Listing Terms Cash, Conventional, FHA, VA Loan
Special Listing Condition None
Read Less Info
Want to know what your home might be worth? Contact us for a FREE valuation!

Our team is ready to help you sell your home for the highest possible price ASAP

© 2024 My Florida Regional MLS DBA Stellar MLS. All Rights Reserved.
Bought with KELLER WILLIAMS REALTY SMART




