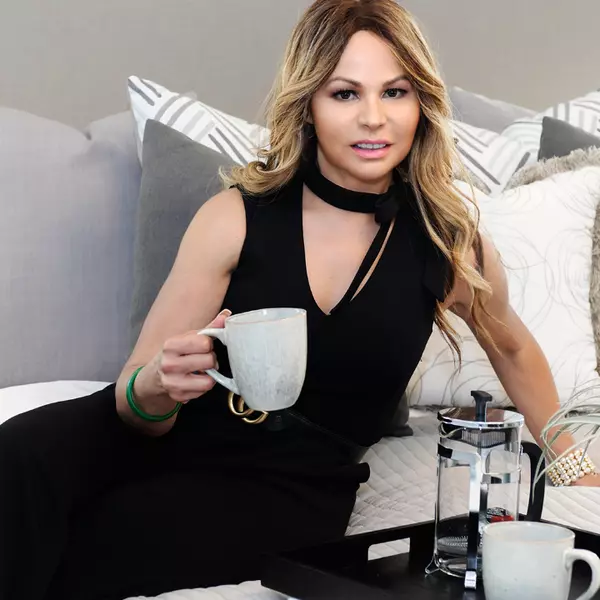For more information regarding the value of a property, please contact us for a free consultation.
Key Details
Sold Price $325,000
Property Type Single Family Home
Sub Type Single Family Residence
Listing Status Sold
Purchase Type For Sale
Square Footage 1,844 sqft
Price per Sqft $176
Subdivision Jb Ranch Sub Ph 2A
MLS Listing ID OM683363
Sold Date 09/30/24
Bedrooms 3
Full Baths 2
Construction Status Inspections,Other Contract Contingencies
HOA Fees $215/mo
HOA Y/N Yes
Originating Board Stellar MLS
Year Built 2023
Annual Tax Amount $383
Lot Size 8,276 Sqft
Acres 0.19
Lot Dimensions 70x120
Property Description
This highly sought-after 1,844 sq. ft. “Laurel” model, finished in late November 2023, is completely under builder warranty through late March, 2025. The Seller spared no expense making thoughtful upgrades throughout to make this a truly move-in ready home! Fresh designer paint throughout the interior creates a warm and inviting atmosphere. A new Whirlpool French Door refrigerator, and Whirlpool Front Loading Washer/Dryer set with storage pedestals have been added to the home appliance package which is approximately 5 months new and covered by warranty until late March, 2025. The house is now equipped with gutters, ceiling lights/fans, and a full house ECCO Water softening and filtration system. This house also comes with “Smart Home” wiring, and ADT is available. Additionally, custom film was applied to all three bedroom windows and the front door to cut down glare, deflect sun and heat, as well as to increase privacy. A beautiful custom drapery was added to the triple glass slider. The breakfast area has a new chandelier and specialized dimmers have been added in 3 locations. The culinary space features beautiful wood cabinetry with ample storage, a large pantry and an extraordinary 10-foot island topped with granite. The primary bedroom has a tray ceiling, large walk-in closet and an expansive bathroom with a double vanity with granite top, a garden tub, and a separate shower. Situated in the 55+ community of JB Ranch, you'll enjoy a vibrant community lifestyle with amenities like a zero-entry pool, clubhouse and a list of activities published monthly. The $215 monthly fee covers yard care and garbage pickup, ensuring a low maintenance living experience. Conveniently located near many of Ocala's desired locations, this home is a rare find in a welcoming community. Don't miss your opportunity to own this exceptional home—schedule your private showing today!
Location
State FL
County Marion
Community Jb Ranch Sub Ph 2A
Zoning PUD
Interior
Interior Features Ceiling Fans(s), Eat-in Kitchen, High Ceilings, Kitchen/Family Room Combo, Open Floorplan, Split Bedroom, Stone Counters, Walk-In Closet(s), Window Treatments
Heating Central, Electric
Cooling Central Air
Flooring Carpet, Ceramic Tile
Fireplace false
Appliance Dishwasher, Dryer, Microwave, Range, Refrigerator, Washer, Water Filtration System
Laundry Laundry Room
Exterior
Exterior Feature Irrigation System, Rain Gutters, Sidewalk, Sliding Doors
Garage Spaces 2.0
Pool In Ground
Utilities Available BB/HS Internet Available, Cable Available, Electricity Connected, Sewer Connected, Water Connected
Roof Type Shingle
Attached Garage true
Garage true
Private Pool No
Building
Entry Level One
Foundation Block
Lot Size Range 0 to less than 1/4
Sewer Public Sewer
Water Public
Structure Type Block,Stucco
New Construction false
Construction Status Inspections,Other Contract Contingencies
Others
Pets Allowed Yes
HOA Fee Include Pool,Maintenance Grounds,Other,Recreational Facilities
Senior Community Yes
Ownership Fee Simple
Monthly Total Fees $215
Acceptable Financing Cash, Conventional, FHA, VA Loan
Membership Fee Required Required
Listing Terms Cash, Conventional, FHA, VA Loan
Special Listing Condition None
Read Less Info
Want to know what your home might be worth? Contact us for a FREE valuation!

Our team is ready to help you sell your home for the highest possible price ASAP

© 2025 My Florida Regional MLS DBA Stellar MLS. All Rights Reserved.
Bought with SELLSTATE NEXT GENERATION REAL




