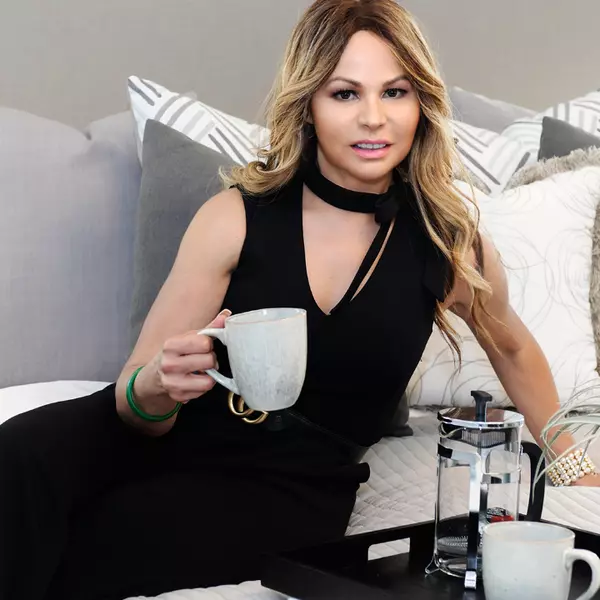For more information regarding the value of a property, please contact us for a free consultation.
Key Details
Sold Price $330,000
Property Type Single Family Home
Sub Type Single Family Residence
Listing Status Sold
Purchase Type For Sale
Square Footage 1,189 sqft
Price per Sqft $277
Subdivision Bayou Manor 1St Add
MLS Listing ID TB8306232
Sold Date 10/28/24
Bedrooms 3
Full Baths 2
Construction Status Inspections
HOA Y/N No
Originating Board Stellar MLS
Year Built 1969
Annual Tax Amount $516
Lot Size 6,098 Sqft
Acres 0.14
Lot Dimensions 60x100
Property Description
Welcome to your 3 bedroom, 2 bathroom POOL home NOT IN A FLOOD ZONE and located in Bayou Manor!
Step inside to find hardwood and tile flooring throughout, ensuring easy cleanup and maintenance. French doors lead you from the living space to a spacious screened-in patio, perfect for enjoying breathtaking Florida sunsets or entertaining friends. Overlooking the POOL, this outdoor area is truly an entertainer's delight. Inside, the inviting primary bedroom features an ensuite bathroom, providing a private retreat just for you. Two additional bedrooms and a guest bath giving plenty of space and privacy for everyone! The garage has been thoughtfully converted into a versatile BONUS ROOM and laundry area, offering endless possibilities for use. If you prefer, this space can easily be transformed back into a GARAGE to suit your needs. This home also features a recently installed HVAC and comes with hurricane shutters giving you peace of mind. Don't miss the opportunity to make this charming home your own. Discover the perfect blend of comfort and convenience here in Seminole!
Location
State FL
County Pinellas
Community Bayou Manor 1St Add
Zoning R-3
Rooms
Other Rooms Bonus Room, Inside Utility, Storage Rooms
Interior
Interior Features Ceiling Fans(s), Eat-in Kitchen, Open Floorplan, Primary Bedroom Main Floor, Solid Surface Counters, Solid Wood Cabinets, Thermostat
Heating Central
Cooling Central Air
Flooring Ceramic Tile, Laminate
Fireplace false
Appliance Dishwasher, Dryer, Range, Refrigerator, Washer
Laundry Inside, Laundry Room
Exterior
Exterior Feature French Doors, Hurricane Shutters, Lighting, Private Mailbox, Rain Gutters, Storage
Parking Features Converted Garage, Driveway
Fence Wood
Pool Gunite, In Ground, Lighting
Utilities Available BB/HS Internet Available, Cable Available, Electricity Available, Water Available
Roof Type Shingle
Porch Enclosed, Porch, Rear Porch, Screened
Garage false
Private Pool Yes
Building
Lot Description Sidewalk, Paved, Unincorporated
Story 1
Entry Level One
Foundation Slab
Lot Size Range 0 to less than 1/4
Sewer Public Sewer
Water Public
Architectural Style Ranch
Structure Type Block,Stucco
New Construction false
Construction Status Inspections
Schools
Elementary Schools Starkey Elementary-Pn
Middle Schools Osceola Middle-Pn
High Schools Dixie Hollins High-Pn
Others
Pets Allowed Cats OK, Dogs OK, Yes
Senior Community No
Ownership Fee Simple
Acceptable Financing Cash, Conventional, FHA, VA Loan
Listing Terms Cash, Conventional, FHA, VA Loan
Special Listing Condition None
Read Less Info
Want to know what your home might be worth? Contact us for a FREE valuation!

Our team is ready to help you sell your home for the highest possible price ASAP

© 2024 My Florida Regional MLS DBA Stellar MLS. All Rights Reserved.
Bought with KELLER WILLIAMS REALTY PORTFOL




