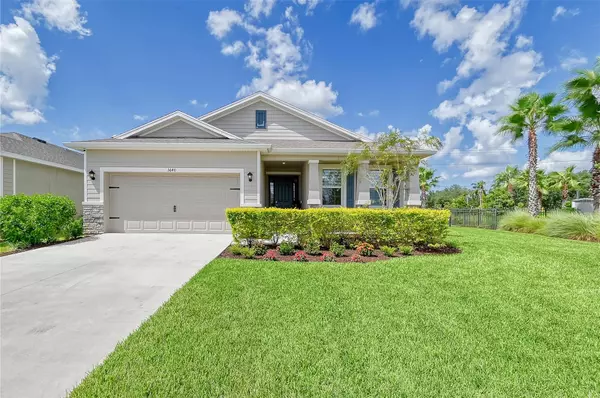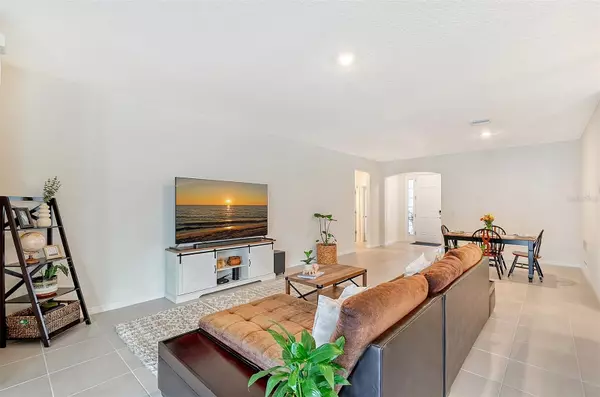For more information regarding the value of a property, please contact us for a free consultation.
Key Details
Sold Price $375,000
Property Type Single Family Home
Sub Type Single Family Residence
Listing Status Sold
Purchase Type For Sale
Square Footage 1,844 sqft
Price per Sqft $203
Subdivision Willow Walk Ph Iic
MLS Listing ID A4624477
Sold Date 12/23/24
Bedrooms 3
Full Baths 2
Construction Status Financing,Inspections
HOA Fees $150/mo
HOA Y/N Yes
Originating Board Stellar MLS
Year Built 2021
Annual Tax Amount $5,649
Lot Size 8,276 Sqft
Acres 0.19
Property Description
Live inspired in the wonderful, gated community of Willow Walk. NO HURRICANE FLOODING! You'll appreciate all the light and airiness of the open floor plan with three bedrooms, two baths, and a spacious kitchen, dining and great room combination offering comfort and functionality. For culinary experiences, the kitchen provides granite countertops, stainless-steel appliances, convenient walk-in pantry and dinette area. The spacious owner's suite has a large walk-in closet, en-suite bath with garden tub, walk-in shower and dual vanities. Relax and enjoy the covered, screened lanai with private fenced-in backyard providing an ideal outdoor setting for grilling and entertaining family and friends. Other features include a two-car garage, hurricane shutters, utility room, landscape lighting and built in 2021 with 1,844 square feet of living area, 2,560 square feet total area, and a low HOA fee with CDD fee included in property taxes. Enhance your lifestyle with array of amenities including a community pool, playground and clubhouse. Conveniently close to Ellenton Prime Outlet Mall and easy access to University Town Center where shopping and dining are plentiful. St. Petersburg, Tampa and Sarasota are an easy commute with Interstate 75 and Interstate 275 nearby. Look no further and enjoy the Florida lifestyle you deserve.
Location
State FL
County Manatee
Community Willow Walk Ph Iic
Zoning PD-R
Rooms
Other Rooms Great Room, Inside Utility
Interior
Interior Features Ceiling Fans(s), Eat-in Kitchen, High Ceilings, Kitchen/Family Room Combo, Open Floorplan, Primary Bedroom Main Floor, Solid Surface Counters, Split Bedroom, Stone Counters, Thermostat, Tray Ceiling(s), Walk-In Closet(s), Window Treatments
Heating Central, Electric
Cooling Central Air
Flooring Carpet, Ceramic Tile
Fireplace false
Appliance Dishwasher, Disposal, Dryer, Electric Water Heater, Exhaust Fan, Microwave, Range, Refrigerator, Washer, Water Softener
Laundry Inside, Laundry Room
Exterior
Exterior Feature Hurricane Shutters, Irrigation System, Lighting, Rain Gutters, Sidewalk, Sliding Doors
Parking Features Curb Parking, Driveway, Garage Door Opener
Garage Spaces 2.0
Fence Vinyl
Community Features Association Recreation - Owned, Clubhouse, Community Mailbox, Deed Restrictions, Gated Community - No Guard, Playground, Pool, Sidewalks
Utilities Available Cable Connected, Electricity Connected, Fire Hydrant, Public, Sewer Connected, Street Lights, Underground Utilities, Water Connected
Amenities Available Clubhouse, Gated, Maintenance, Playground, Pool, Recreation Facilities
Roof Type Shingle
Porch Covered, Porch, Rear Porch, Screened
Attached Garage true
Garage true
Private Pool No
Building
Lot Description Corner Lot, In County, Landscaped, Sidewalk, Paved
Entry Level One
Foundation Slab
Lot Size Range 0 to less than 1/4
Sewer Public Sewer
Water Public
Architectural Style Custom
Structure Type Block,Stucco
New Construction false
Construction Status Financing,Inspections
Schools
Elementary Schools James Tillman Elementary
Middle Schools Buffalo Creek Middle
High Schools Palmetto High
Others
Pets Allowed Cats OK, Dogs OK
HOA Fee Include Pool,Maintenance Structure,Maintenance Grounds,Management,Private Road,Recreational Facilities
Senior Community No
Pet Size Extra Large (101+ Lbs.)
Ownership Fee Simple
Monthly Total Fees $150
Acceptable Financing Cash, Conventional, VA Loan
Membership Fee Required Required
Listing Terms Cash, Conventional, VA Loan
Num of Pet 2
Special Listing Condition None
Read Less Info
Want to know what your home might be worth? Contact us for a FREE valuation!

Our team is ready to help you sell your home for the highest possible price ASAP

© 2024 My Florida Regional MLS DBA Stellar MLS. All Rights Reserved.
Bought with HOMESMART




